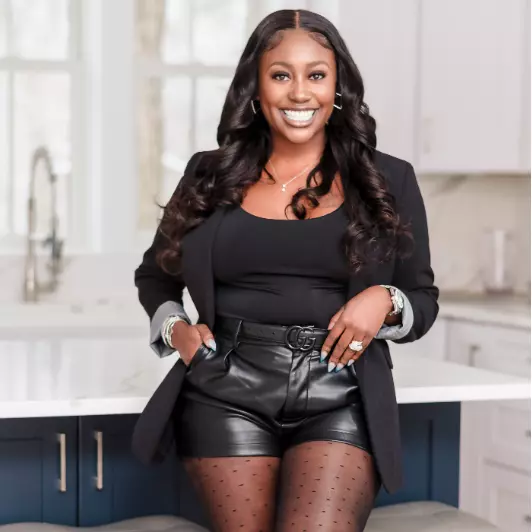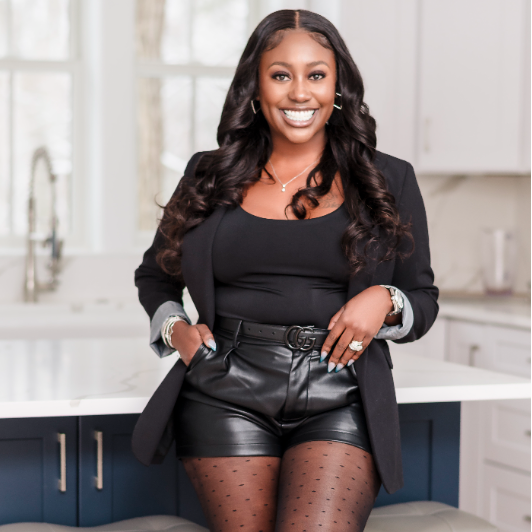Bought with Erin Kelly • Monument Sotheby's International Realty
$715,000
$733,900
2.6%For more information regarding the value of a property, please contact us for a free consultation.
4 Beds
3 Baths
11,881 SqFt
SOLD DATE : 08/28/2025
Key Details
Sold Price $715,000
Property Type Single Family Home
Sub Type Detached
Listing Status Sold
Purchase Type For Sale
Square Footage 11,881 sqft
Price per Sqft $60
Subdivision Clark Village
MLS Listing ID MDAA2112082
Sold Date 08/28/25
Style Colonial
Bedrooms 4
Full Baths 3
HOA Y/N N
Abv Grd Liv Area 2,464
Year Built 2008
Available Date 2025-05-17
Annual Tax Amount $5,888
Tax Year 2024
Lot Size 0.273 Acres
Acres 0.27
Property Sub-Type Detached
Source BRIGHT
Property Description
Welcome to 8289 Wb and A Rd, a beautifully updated 4-bedroom (4 on the upper level and an extra bonus room in the basement), 3.5-bath home offering over 3,600 sq ft of living space. The main floor features a cozy sitting room with a fireplace, a formal dining room, a large kitchen with top-of-the-line appliances and granite countertops, and a family room. Upstairs, the spacious owner's suite includes tray ceilings, a walk-in closet, and a spa-like bath. Additionally, the second floor features 4 generous-sized bedrooms, a full bathroom, and a convenient laundry room. The walk-out basement is a standout, offering a bedroom, second family room, full bath, and a second kitchen—ideal for large families, older children seeking privacy, live in nanny or as a potential Airbnb rental. A private entrance adds further convenience. Outside, enjoy a newly completed deck and a large backyard. Additional features include dual AC compressors, a 2-car garage, a shed, and ample driveway parking. This home is perfect for those seeking modern upgrades and flexible living space.
Location
State MD
County Anne Arundel
Zoning R5
Rooms
Other Rooms Dining Room, Kitchen, Family Room, Bonus Room, Half Bath
Basement Fully Finished
Interior
Interior Features 2nd Kitchen, Bathroom - Soaking Tub, Bathroom - Walk-In Shower, Breakfast Area, Carpet, Ceiling Fan(s), Dining Area, Family Room Off Kitchen, Primary Bath(s), Walk-in Closet(s)
Hot Water Electric
Heating Forced Air
Cooling Central A/C
Flooring Carpet, Vinyl, Ceramic Tile
Equipment Dryer, Dishwasher, Stove, Washer
Fireplace N
Appliance Dryer, Dishwasher, Stove, Washer
Heat Source Electric
Exterior
Parking Features Garage - Front Entry, Inside Access
Garage Spaces 5.0
Utilities Available Electric Available, Natural Gas Available, Water Available, Sewer Available
Water Access N
View Garden/Lawn, Street
Accessibility None
Attached Garage 2
Total Parking Spaces 5
Garage Y
Building
Story 2
Foundation Concrete Perimeter
Sewer Public Septic
Water Public
Architectural Style Colonial
Level or Stories 2
Additional Building Above Grade, Below Grade
New Construction N
Schools
School District Anne Arundel County Public Schools
Others
Pets Allowed Y
Senior Community No
Tax ID 020415790211669
Ownership Fee Simple
SqFt Source Assessor
Acceptable Financing Cash, Conventional, FHA, VA
Listing Terms Cash, Conventional, FHA, VA
Financing Cash,Conventional,FHA,VA
Special Listing Condition Standard
Pets Allowed No Pet Restrictions
Read Less Info
Want to know what your home might be worth? Contact us for a FREE valuation!

Our team is ready to help you sell your home for the highest possible price ASAP


"My job is to find and attract mastery-based agents to the office, protect the culture, and make sure everyone is happy! "
1017 O Street NW, Washington DC, Washington, DC, 20001, USA






