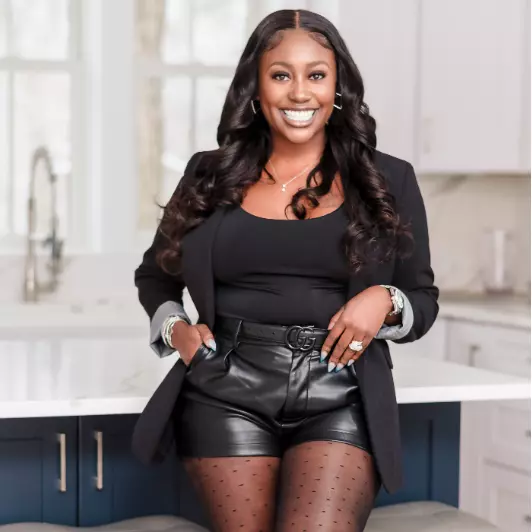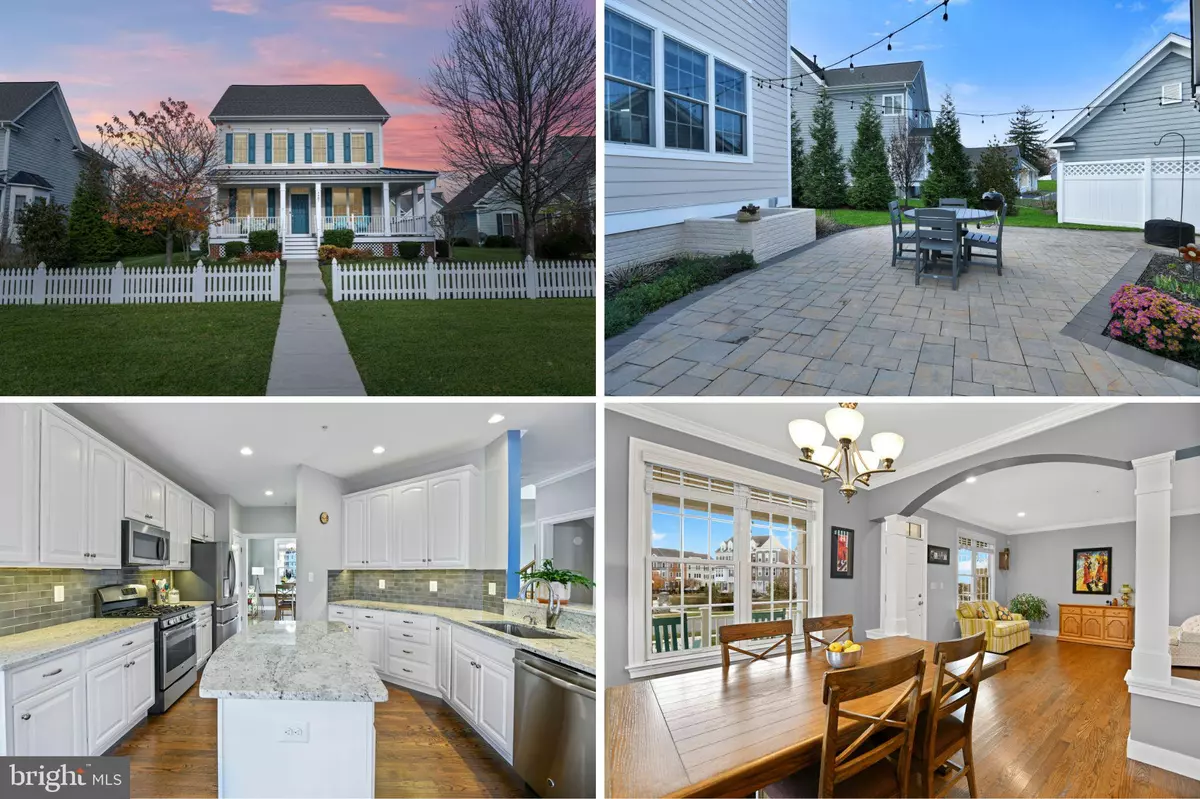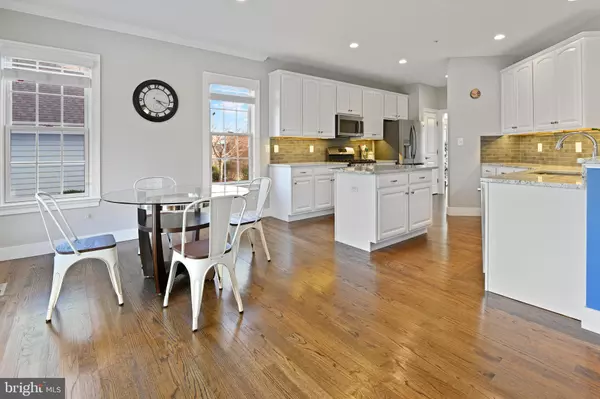$783,000
$775,000
1.0%For more information regarding the value of a property, please contact us for a free consultation.
3 Beds
4 Baths
3,360 SqFt
SOLD DATE : 01/15/2025
Key Details
Sold Price $783,000
Property Type Single Family Home
Sub Type Detached
Listing Status Sold
Purchase Type For Sale
Square Footage 3,360 sqft
Price per Sqft $233
Subdivision Villages Of Urbana
MLS Listing ID MDFR2057212
Sold Date 01/15/25
Style Traditional
Bedrooms 3
Full Baths 3
Half Baths 1
HOA Fees $134/mo
HOA Y/N Y
Abv Grd Liv Area 2,240
Originating Board BRIGHT
Year Built 2015
Annual Tax Amount $7,601
Tax Year 2024
Lot Size 7,321 Sqft
Acres 0.17
Property Description
Welcome to this meticulously maintained 3-bedroom, 3.5-bathroom home, located in the highly sought-after Villages of Urbana! With over 3,300 square feet of finished space, this lovely home has it all--fantastic curb appeal with a large front yard, a white picket fence, a wrap-around porch, a great backyard for entertaining and close proximity to all of Urbana's amenities! Inside, this home features upgrades throughout and a spacious and light-filled open-concept design-- perfect for both everyday living and entertaining. The main and upper levels boast beautiful wide plank hardwood flooring, while the finished lower level is enhanced with durable LVP flooring.
The main light-filled level features formal living and dining rooms, ideal for hosting guests, as well as an inviting eat-in kitchen and spacious family room. The gourmet kitchen is a standout, complete with granite countertops, subway tile backsplash, white cabinetry, stainless steel appliances, and a large island—perfect for preparing meals and gathering with family.
Upstairs, the spacious Primary Suite is a true retreat. It offers a large bedroom with a tray ceiling, a large closet with built-in custom closet organizers and a spa bathroom featuring a double vanity and a luxurious tile shower. Two additional spacious bedrooms, an upgraded hall bathroom, and a convenient upper-level laundry with custom shelving completes the upper level.
With great spaces on the lower level for relaxing or entertaining, you'll find the durable luxury vinyl planking to be a perfect addition to the large living space. This spot is great for playing games, watching TV and entertaining guests. With a quartz wet bar, a full bathroom, and a huge storage area, the lower level offers tons of flexibility. This level also features an egress window, which makes the space ideal for a home theater, game room, or guest suite.
Step outside from the main level to your own backyard oasis, featuring an extraordinary patio for relaxing or entertaining. Truly a secluded spot! You'll find a detached two-car garage along with extra parking and a private parking pad. The exterior is equally impressive, with a beautiful wrap-around porch made of low-maintenance composite decking—perfect for enjoying the outdoors. The exterior of the home features durable Hardiplank siding that was also freshly painted.
In a great commuter location and close to Blue Ribbon schools, the Urbana Market District with its shops, grocery store, restaurants and library, this home is fantastically located! Enjoy everything that the Villages of Urbana has to offer--including resort-style pools, three clubhouses, work-out facilities, tennis, basketball, pickleball, playgrounds, walking paths and HOA-run activities. Plus, this home is within one mile of two amenity-rich regional parks. With exceptional attention to detail throughout, this home is truly a must-see! Don't miss the opportunity to make this stunning property your new home.
Location
State MD
County Frederick
Zoning PUD
Rooms
Basement Other
Interior
Hot Water Natural Gas
Heating Heat Pump(s)
Cooling Central A/C, Ceiling Fan(s), Programmable Thermostat
Equipment Built-In Microwave, Dishwasher, Disposal, Dryer - Electric, Dryer - Front Loading, Exhaust Fan, Icemaker, Oven/Range - Gas, Refrigerator, Stainless Steel Appliances, Washer - Front Loading
Fireplace N
Appliance Built-In Microwave, Dishwasher, Disposal, Dryer - Electric, Dryer - Front Loading, Exhaust Fan, Icemaker, Oven/Range - Gas, Refrigerator, Stainless Steel Appliances, Washer - Front Loading
Heat Source Natural Gas
Laundry Upper Floor
Exterior
Exterior Feature Patio(s), Porch(es), Wrap Around
Parking Features Garage - Rear Entry, Garage Door Opener
Garage Spaces 4.0
Fence Picket
Amenities Available Club House, Common Grounds, Pool - Outdoor, Swimming Pool, Tennis Courts, Tot Lots/Playground, Bike Trail, Jog/Walk Path
Water Access N
Roof Type Architectural Shingle
Accessibility None
Porch Patio(s), Porch(es), Wrap Around
Total Parking Spaces 4
Garage Y
Building
Lot Description Front Yard, Landscaping
Story 3
Foundation Other
Sewer Public Sewer
Water Public
Architectural Style Traditional
Level or Stories 3
Additional Building Above Grade, Below Grade
New Construction N
Schools
School District Frederick County Public Schools
Others
HOA Fee Include Common Area Maintenance,Management,Pool(s),Reserve Funds,Road Maintenance,Trash
Senior Community No
Tax ID 1107590071
Ownership Fee Simple
SqFt Source Assessor
Security Features Carbon Monoxide Detector(s),Smoke Detector,Sprinkler System - Indoor
Acceptable Financing Conventional, VA, Cash, FHA, Other
Listing Terms Conventional, VA, Cash, FHA, Other
Financing Conventional,VA,Cash,FHA,Other
Special Listing Condition Standard
Read Less Info
Want to know what your home might be worth? Contact us for a FREE valuation!

Our team is ready to help you sell your home for the highest possible price ASAP

Bought with Erica Steinhoff • LPT Realty, LLC
"My job is to find and attract mastery-based agents to the office, protect the culture, and make sure everyone is happy! "
1017 O Street NW, Washington DC, Washington, DC, 20001, USA






