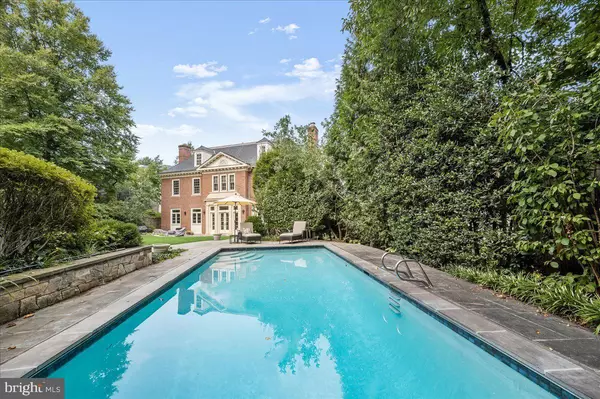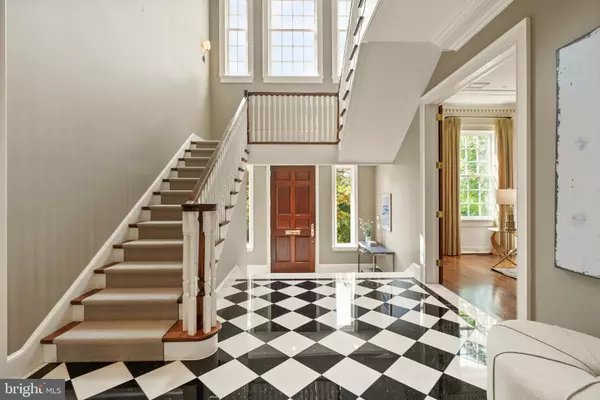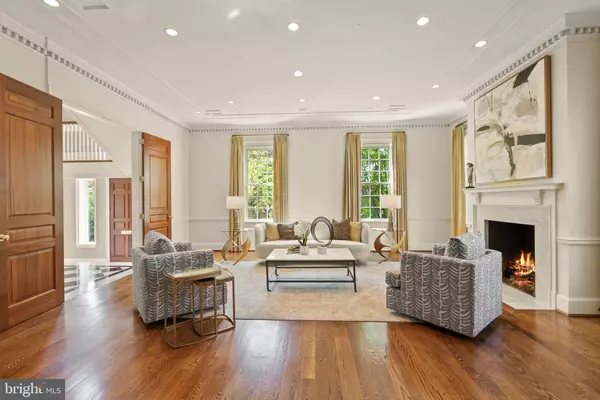$5,700,000
$5,995,000
4.9%For more information regarding the value of a property, please contact us for a free consultation.
6 Beds
7 Baths
8,011 SqFt
SOLD DATE : 01/06/2025
Key Details
Sold Price $5,700,000
Property Type Single Family Home
Sub Type Detached
Listing Status Sold
Purchase Type For Sale
Square Footage 8,011 sqft
Price per Sqft $711
Subdivision Kent
MLS Listing ID DCDC2167014
Sold Date 01/06/25
Style Georgian
Bedrooms 6
Full Baths 6
Half Baths 1
HOA Y/N N
Abv Grd Liv Area 6,288
Originating Board BRIGHT
Year Built 2006
Annual Tax Amount $42,452
Tax Year 2023
Lot Size 0.414 Acres
Acres 0.41
Property Description
Fantastic New Price in Kent! This elegant custom-built Georgian home, featuring classic architectural elements, is situated on an expansive and meticulously landscaped lot. Constructed by Jim Gibson, the residence spans over 8,200 square feet of interior space, offering spacious, welcoming, and well-lit rooms with exquisite detailing throughout. The versatile floor plan seamlessly combines comfort and sophistication, showcasing a sunlit eat-in kitchen with top-of-the-line appliances, a large center island, marble backsplash, as well as a butler's pantry. Additionally, there is a grand living room, a generously sized family room, a refined dining room, an opulent primary wing, 5 additional bedroom suites, along with 5 fireplaces throughout and elevator access to all four levels. The fully finished lower level boasts a wine cellar/pantry/storage room, a 6th bedroom, a full laundry room with double washer and dryer, along with a side-loading 3-car garage. This 0.41-acre lot features a beautiful flagstone terrace overlooking the gardens, pool, and detached pool house.
Located in the highly sought-after Kent neighborhood, residents enjoy easy access to Battery Kemble Park and nearby shopping and amenities in Spring Valley and The Palisades. This home is convenient to notable cultural landmarks across the Capital region and major commuter routes, making Kent an ideal location.
Location
State DC
County Washington
Zoning UNKNOWN
Direction West
Rooms
Basement Fully Finished, Garage Access, Heated, Interior Access
Interior
Interior Features Built-Ins, Butlers Pantry, Crown Moldings, Elevator, Formal/Separate Dining Room, Kitchen - Eat-In, Kitchen - Gourmet, Kitchen - Island, Recessed Lighting, Bathroom - Soaking Tub, Upgraded Countertops, Walk-in Closet(s), Wine Storage, Wood Floors
Hot Water Natural Gas
Heating Forced Air
Cooling Central A/C
Fireplaces Number 5
Fireplace Y
Heat Source Natural Gas
Laundry Basement, Has Laundry, Lower Floor
Exterior
Exterior Feature Terrace
Parking Features Garage - Side Entry, Garage Door Opener, Inside Access
Garage Spaces 3.0
Pool In Ground
Water Access N
Accessibility Elevator
Porch Terrace
Attached Garage 3
Total Parking Spaces 3
Garage Y
Building
Story 4
Foundation Other
Sewer Public Sewer
Water Public
Architectural Style Georgian
Level or Stories 4
Additional Building Above Grade, Below Grade
New Construction N
Schools
School District District Of Columbia Public Schools
Others
Senior Community No
Tax ID 1427//0031
Ownership Fee Simple
SqFt Source Assessor
Horse Property N
Special Listing Condition Standard
Read Less Info
Want to know what your home might be worth? Contact us for a FREE valuation!

Our team is ready to help you sell your home for the highest possible price ASAP

Bought with Michael B Aubrey • Berkshire Hathaway HomeServices PenFed Realty
"My job is to find and attract mastery-based agents to the office, protect the culture, and make sure everyone is happy! "
1017 O Street NW, Washington DC, Washington, DC, 20001, USA






