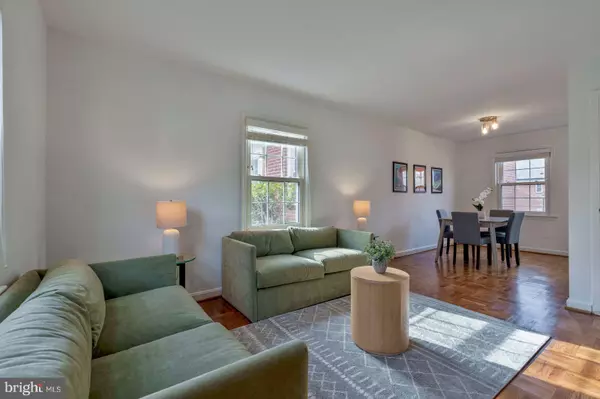$319,500
$310,000
3.1%For more information regarding the value of a property, please contact us for a free consultation.
2 Beds
1 Bath
750 SqFt
SOLD DATE : 03/15/2024
Key Details
Sold Price $319,500
Property Type Condo
Sub Type Condo/Co-op
Listing Status Sold
Purchase Type For Sale
Square Footage 750 sqft
Price per Sqft $426
Subdivision Chevy Chase Crest
MLS Listing ID MDMC2120028
Sold Date 03/15/24
Style Traditional
Bedrooms 2
Full Baths 1
Condo Fees $425/mo
HOA Y/N N
Abv Grd Liv Area 750
Originating Board BRIGHT
Year Built 1950
Annual Tax Amount $3,402
Tax Year 2023
Property Description
Welcome to this stunning 2-bedroom, 1-bath townhome-style condo that has been perfectly maintained. Step into the kitchen, equipped with brand new stainless steel appliances, gas cooking, custom backsplash, new cabinets, and ceramic tile floors. The living/dining area's parquet floors are in pristine condition. In the upper level, you'll be greeted by beautiful hardwood flooring, two inviting bedrooms, and a bathroom. This home is nestled between the vibrant cities of DC, Silver Spring, and Bethesda, so you'll have the best of the metropolitan area right at your fingertips. Whether you're exploring the iconic monuments in the nation's capital, indulging in the arts and entertainment scene in Silver Spring, or enjoying the trendy eateries and shopping in Bethesda, everything is just a short drive away. Commuting has never been easier with quick access to major highways such as 495 and 95. Say goodbye to long and stressful drives and hello to convenience and time saved! The nearby Red Line Metro station ensures smooth and efficient travel throughout the area. Plus, with the future Purple Line coming soon, you'll have even more commuting options, enhancing your urban lifestyle. Nature enthusiasts will love the proximity to the beautiful Rock Creek Park. Don't miss out on this rare opportunity to own a turnkey townhouse/condo in a sought-after location. Whether you're a first-time homebuyer or downsizer, this home has it all. Schedule a tour today!
Location
State MD
County Montgomery
Zoning R20
Rooms
Other Rooms Living Room, Dining Room, Kitchen
Interior
Interior Features Combination Dining/Living, Combination Kitchen/Dining
Hot Water Natural Gas
Heating Forced Air
Cooling Central A/C, Ceiling Fan(s)
Flooring Hardwood, Luxury Vinyl Plank
Equipment Built-In Microwave, Refrigerator, Energy Efficient Appliances, Oven/Range - Gas
Furnishings No
Fireplace N
Window Features Double Hung
Appliance Built-In Microwave, Refrigerator, Energy Efficient Appliances, Oven/Range - Gas
Heat Source Natural Gas
Laundry Shared
Exterior
Garage Spaces 2.0
Amenities Available Common Grounds, Laundry Facilities, Picnic Area, Storage Bin
Water Access N
Accessibility None
Total Parking Spaces 2
Garage N
Building
Story 2
Foundation Permanent
Sewer Public Sewer
Water Public
Architectural Style Traditional
Level or Stories 2
Additional Building Above Grade, Below Grade
New Construction N
Schools
Elementary Schools Woodlin
Middle Schools Sligo
High Schools Albert Einstein
School District Montgomery County Public Schools
Others
Pets Allowed Y
HOA Fee Include Common Area Maintenance,Ext Bldg Maint,Laundry,Management,Sewer,Trash,Water
Senior Community No
Tax ID 161301614910
Ownership Condominium
Acceptable Financing FHA, VA, Conventional, Cash
Listing Terms FHA, VA, Conventional, Cash
Financing FHA,VA,Conventional,Cash
Special Listing Condition Standard
Pets Allowed No Pet Restrictions
Read Less Info
Want to know what your home might be worth? Contact us for a FREE valuation!

Our team is ready to help you sell your home for the highest possible price ASAP

Bought with Daniel Martin • Long & Foster Real Estate, Inc.
"My job is to find and attract mastery-based agents to the office, protect the culture, and make sure everyone is happy! "
1017 O Street NW, Washington DC, Washington, DC, 20001, USA






