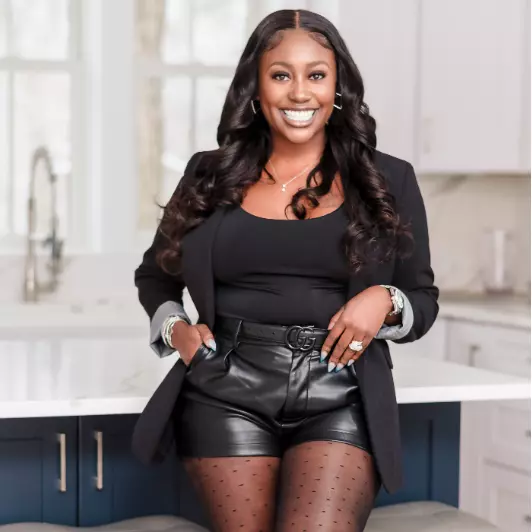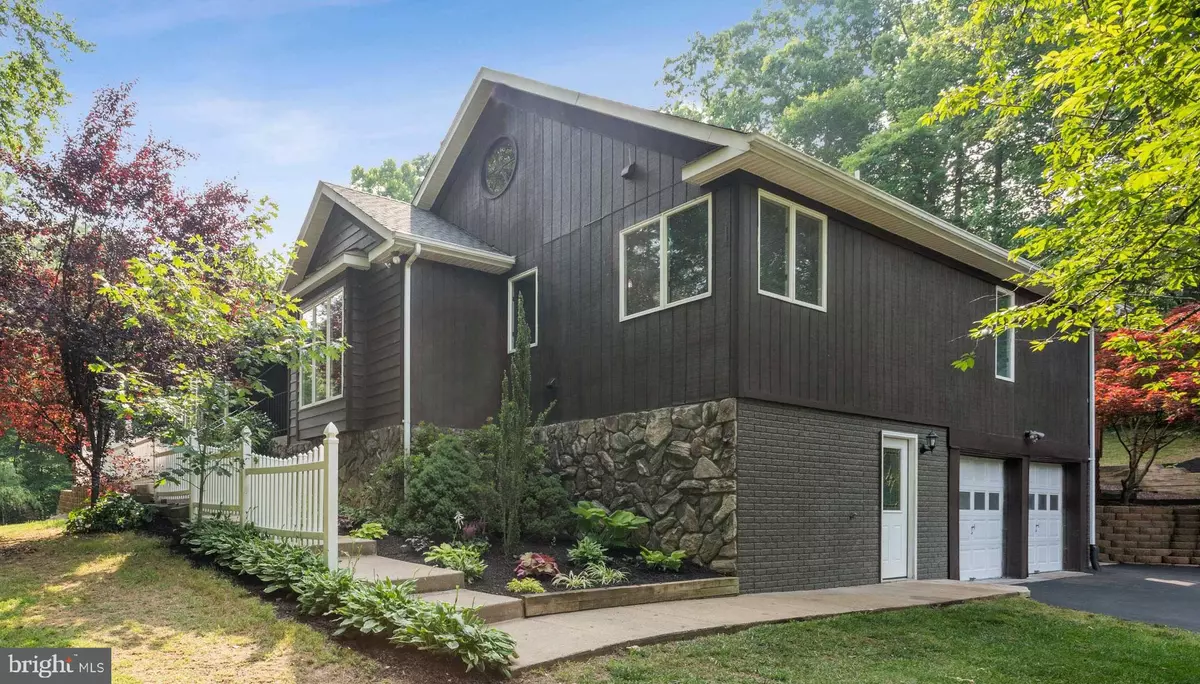$495,500
$479,900
3.3%For more information regarding the value of a property, please contact us for a free consultation.
3 Beds
2 Baths
2,021 SqFt
SOLD DATE : 07/17/2023
Key Details
Sold Price $495,500
Property Type Single Family Home
Sub Type Detached
Listing Status Sold
Purchase Type For Sale
Square Footage 2,021 sqft
Price per Sqft $245
Subdivision The Estates
MLS Listing ID VAST2021736
Sold Date 07/17/23
Style Contemporary,Ranch/Rambler
Bedrooms 3
Full Baths 2
HOA Y/N N
Abv Grd Liv Area 2,021
Originating Board BRIGHT
Year Built 1989
Annual Tax Amount $3,411
Tax Year 2022
Lot Size 1.369 Acres
Acres 1.37
Property Description
Spacious, move-in ready rambler on over an acre on a quiet cul-de-sac! The owner has meticulously prepared this home for you. It has neutral paint colors throughout and gorgeous landscaping. Entering through the front door into the foyer, just in front of you is the large Family Room, with gabled ceiling and woodburning insert in the stone-faced hearth. To the left of the family room are 2 light-filled bedrooms, both with cedar-lined closets and ceiling fans, separated by an updated Jack and Jill bathroom with tile and a granite sink. Just behind the family room is a bonus room with a tile floor, small closet and a door to exit to the back deck. This would make a great office or a playroom for the kids!
To the right of the family room are the kitchen, dining area, and primary suite. The updated kitchen boasts granite countertops and decorative tile backsplash, stainless steel refrigerator, dishwasher, wall oven, and microwave. The smooth surface cooktop is in the center island. The dining area is on one side of the kitchen in the front of the house and includes a custom-built in cabinet, perfect for housing all your extra kitchenware! On the opposite side of the kitchen is another room for extra seating space, a desk, etc, with sliding glass doors that go out to the large back deck.
The primary bedroom also has sliding glass doors leading to the back deck, with 2 huge, walk-thru closets with ample built in storage and a luxurious updated bath with over-sized walk-in tiled shower, standalone tub, double vanity sinks, and a large linen closet.
The unfinished basement has plenty of room for storage or to finish and add additional living space The 2-car garage finishes the lower level.
The home has beautiful landscaping, and even includes a koi pond! There is plenty of space to host barbeques and entertain outside on the spacious deck. Additional parking is available behind the house for campers or boats.
This home has stone, tile, and luxury vinyl plank flooring throughout.
NO HOA, sought-after school district!
Location
State VA
County Stafford
Zoning A2
Rooms
Basement Walkout Level
Main Level Bedrooms 3
Interior
Interior Features Ceiling Fan(s), Stove - Wood, Water Treat System
Hot Water Electric
Heating Heat Pump(s)
Cooling Ceiling Fan(s), Central A/C
Equipment Built-In Microwave, Dryer, Washer, Cooktop, Dishwasher, Disposal, Refrigerator, Icemaker, Oven - Wall
Appliance Built-In Microwave, Dryer, Washer, Cooktop, Dishwasher, Disposal, Refrigerator, Icemaker, Oven - Wall
Heat Source Electric, Wood
Exterior
Parking Features Garage Door Opener
Garage Spaces 7.0
Water Access N
Accessibility None
Attached Garage 2
Total Parking Spaces 7
Garage Y
Building
Story 2
Foundation Other
Sewer Septic = # of BR
Water Well
Architectural Style Contemporary, Ranch/Rambler
Level or Stories 2
Additional Building Above Grade, Below Grade
New Construction N
Schools
School District Stafford County Public Schools
Others
Senior Community No
Tax ID 18E 2 43
Ownership Fee Simple
SqFt Source Assessor
Special Listing Condition Standard
Read Less Info
Want to know what your home might be worth? Contact us for a FREE valuation!

Our team is ready to help you sell your home for the highest possible price ASAP

Bought with Karen Nutt • Coldwell Banker Elite
"My job is to find and attract mastery-based agents to the office, protect the culture, and make sure everyone is happy! "
1017 O Street NW, Washington DC, Washington, DC, 20001, USA






