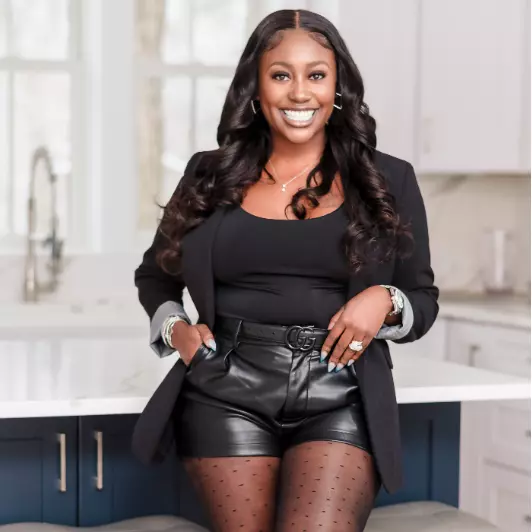Bought with Althea Hearst • Bennett Realty Solutions
$450,000
$449,802
For more information regarding the value of a property, please contact us for a free consultation.
3 Beds
4 Baths
1,640 SqFt
SOLD DATE : 05/11/2023
Key Details
Sold Price $450,000
Property Type Townhouse
Sub Type Interior Row/Townhouse
Listing Status Sold
Purchase Type For Sale
Square Footage 1,640 sqft
Price per Sqft $274
Subdivision Woodmore
MLS Listing ID MDPG2067478
Sold Date 05/11/23
Style Colonial
Bedrooms 3
Full Baths 2
Half Baths 2
HOA Fees $100/mo
HOA Y/N Y
Abv Grd Liv Area 1,640
Year Built 2019
Annual Tax Amount $5,449
Tax Year 2023
Lot Size 1,500 Sqft
Acres 0.03
Property Sub-Type Interior Row/Townhouse
Source BRIGHT
Property Description
Don't forget to to ask your agent about the 10K grant opportunity!
Welcome home to this beautiful townhome located in Springdale Estates, a well-established community in Upper Marlboro Maryland. The lower-level entrance has a welcoming foyer, half bath, and separate room that could be used for a guest bedroom, studio, or even home office. The second level has an open floor plan with shiny hardwood flooring, recessed lights, and long kitchen bar/island. Dining and Living rooms situated on either side of the gourmet kitchen. Upgraded counter tops, stainless steel appliances, and ample cabinet space allow you cook your favorite means and host family dinners. Upper level is fully carpeted, convenient washer and dryer, and two full bathrooms. Primary bedroom with en-suite bathroom with double sink vanity, standing shower, and tub. Two other rooms and full bathroom round out the upper level. Relaxing balcony in the rear in addition to garage and 1 car driveway.
Springdale Estates is less than a mile from Woodmore Towne Centre, a mixed-use development of shopping, restaurants and services and the Capital Centre is just two-and-a-half miles away featuring over 485,000 square feet of retail. Springdale Estates is located just 1.4 miles west of the Capital Beltway and is within a four-mile drive of four Metro stations! The community is located close to beautiful parks and amenities and children are eligible to attend Ardmore Elementary School, Ernest Everett Just Middle School and Dr. Charles Herbert Flowers High School, a comprehensive Science and Technology magnet school located directly across the street. Don't miss this opportunity to call this property your home and book your showing online today!
Location
State MD
County Prince Georges
Zoning LCD
Interior
Interior Features Bar, Breakfast Area, Carpet, Crown Moldings, Dining Area, Floor Plan - Open, Kitchen - Gourmet, Kitchen - Island, Primary Bath(s), Recessed Lighting, Stall Shower, Tub Shower, Upgraded Countertops, Wood Floors
Hot Water Electric
Heating Central
Cooling Central A/C
Flooring Carpet, Hardwood
Equipment Built-In Microwave, Dishwasher, Disposal, Dryer, Oven/Range - Gas, Refrigerator, Stainless Steel Appliances, Washer
Appliance Built-In Microwave, Dishwasher, Disposal, Dryer, Oven/Range - Gas, Refrigerator, Stainless Steel Appliances, Washer
Heat Source Electric
Laundry Dryer In Unit, Washer In Unit
Exterior
Exterior Feature Balcony
Parking Features Garage - Rear Entry, Inside Access
Garage Spaces 4.0
Water Access N
Roof Type Shingle
Accessibility None
Porch Balcony
Attached Garage 2
Total Parking Spaces 4
Garage Y
Building
Story 3
Foundation Other
Sewer Public Sewer
Water Public
Architectural Style Colonial
Level or Stories 3
Additional Building Above Grade, Below Grade
Structure Type Dry Wall
New Construction N
Schools
School District Prince George'S County Public Schools
Others
HOA Fee Include Management,Reserve Funds
Senior Community No
Tax ID 17135591400
Ownership Fee Simple
SqFt Source Assessor
Acceptable Financing Cash, Conventional, FHA, VA
Horse Property N
Listing Terms Cash, Conventional, FHA, VA
Financing Cash,Conventional,FHA,VA
Special Listing Condition Standard
Read Less Info
Want to know what your home might be worth? Contact us for a FREE valuation!

Our team is ready to help you sell your home for the highest possible price ASAP

"My job is to find and attract mastery-based agents to the office, protect the culture, and make sure everyone is happy! "
1017 O Street NW, Washington DC, Washington, DC, 20001, USA






