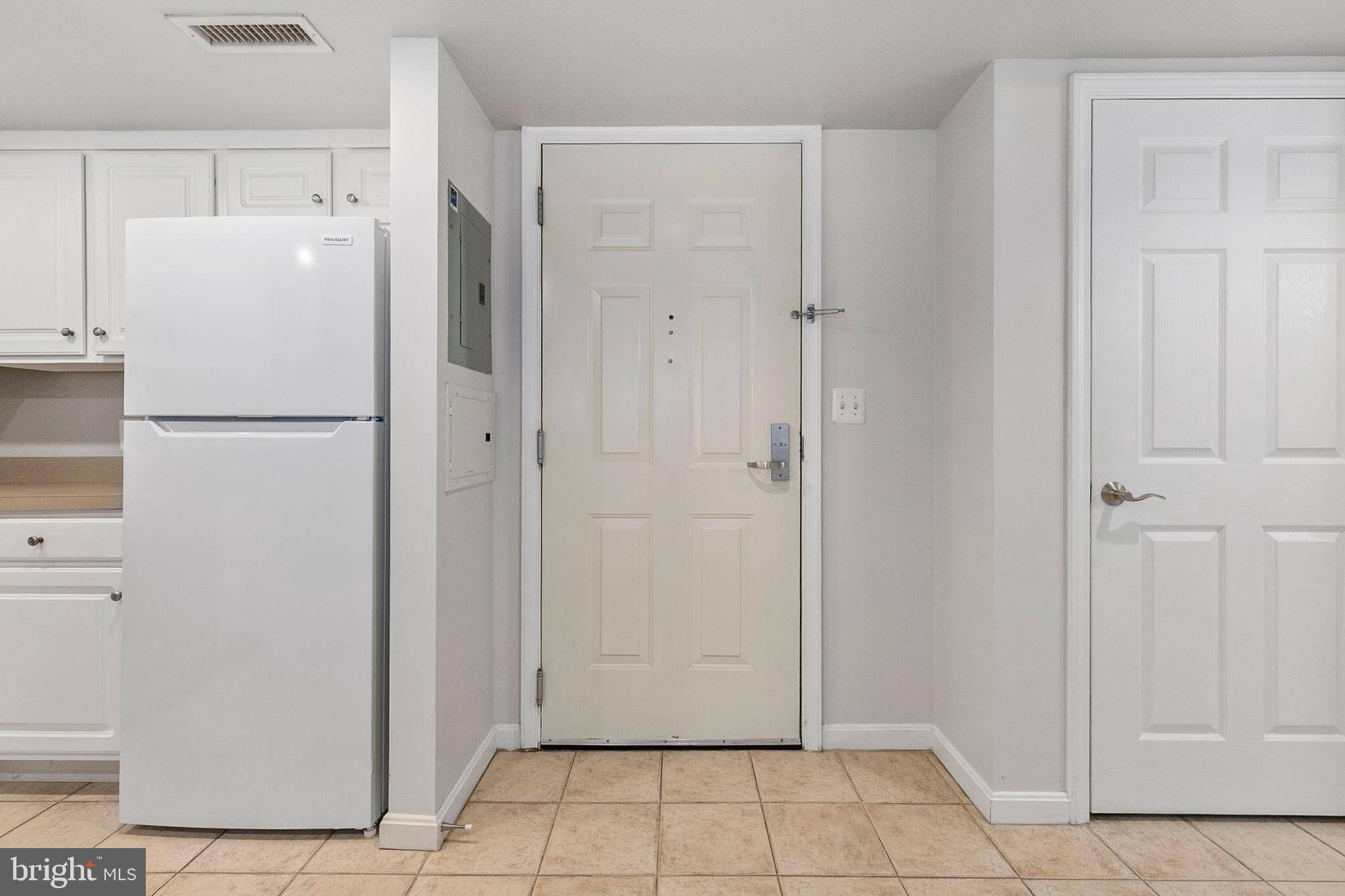GET MORE INFORMATION
Bought with Shirin Mohajer • Long & Foster Real Estate, Inc.
$ 340,000
$ 335,000 1.5%
1 Bed
1 Bath
796 SqFt
$ 340,000
$ 335,000 1.5%
1 Bed
1 Bath
796 SqFt
Key Details
Sold Price $340,000
Property Type Condo
Sub Type Condo/Co-op
Listing Status Sold
Purchase Type For Sale
Square Footage 796 sqft
Price per Sqft $427
Subdivision Gallery At White Flint
MLS Listing ID MDMC2164564
Sold Date 05/29/25
Style Contemporary
Bedrooms 1
Full Baths 1
Condo Fees $395/mo
HOA Y/N N
Abv Grd Liv Area 796
Year Built 2001
Available Date 2025-05-08
Annual Tax Amount $3,948
Tax Year 2024
Property Sub-Type Condo/Co-op
Source BRIGHT
Property Description
Location
State MD
County Montgomery
Zoning TSM
Rooms
Main Level Bedrooms 1
Interior
Interior Features Floor Plan - Open, Combination Dining/Living, Crown Moldings, Elevator, Entry Level Bedroom, Family Room Off Kitchen, Recessed Lighting, Sprinkler System, Walk-in Closet(s), Wood Floors, Other
Hot Water Natural Gas
Heating Forced Air
Cooling Central A/C
Flooring Wood
Equipment Built-In Microwave, Dishwasher, Disposal, Dryer, Exhaust Fan, Icemaker, Microwave, Oven/Range - Gas, Refrigerator, Stove, Washer
Fireplace N
Appliance Built-In Microwave, Dishwasher, Disposal, Dryer, Exhaust Fan, Icemaker, Microwave, Oven/Range - Gas, Refrigerator, Stove, Washer
Heat Source Natural Gas
Laundry Dryer In Unit, Washer In Unit
Exterior
Exterior Feature Balcony, Brick, Patio(s), Terrace
Parking Features Garage - Front Entry, Garage - Side Entry, Underground
Garage Spaces 1.0
Parking On Site 1
Utilities Available Under Ground
Amenities Available Bar/Lounge, Billiard Room, Common Grounds, Community Center, Concierge, Convenience Store, Dining Rooms, Elevator, Exercise Room, Fitness Center, Meeting Room, Pool - Outdoor, Reserved/Assigned Parking, Swimming Pool, Tot Lots/Playground, Extra Storage
Water Access N
Accessibility Elevator, Other
Porch Balcony, Brick, Patio(s), Terrace
Total Parking Spaces 1
Garage Y
Building
Story 1
Unit Features Hi-Rise 9+ Floors
Sewer Public Sewer
Water Public
Architectural Style Contemporary
Level or Stories 1
Additional Building Above Grade, Below Grade
New Construction N
Schools
Elementary Schools Luxmanor
Middle Schools Tilden
High Schools Walter Johnson
School District Montgomery County Public Schools
Others
Pets Allowed Y
HOA Fee Include Common Area Maintenance,Ext Bldg Maint,Fiber Optics Available,Lawn Maintenance,Pool(s),Recreation Facility,Reserve Funds,Snow Removal,Trash,Other
Senior Community No
Tax ID 160403478437
Ownership Condominium
Security Features Desk in Lobby,Electric Alarm,Exterior Cameras,Fire Detection System,Main Entrance Lock,Smoke Detector,Sprinkler System - Indoor,Carbon Monoxide Detector(s)
Special Listing Condition Standard
Pets Allowed No Pet Restrictions

"My job is to find and attract mastery-based agents to the office, protect the culture, and make sure everyone is happy! "
1017 O Street NW, Washington DC, Washington, DC, 20001, USA






