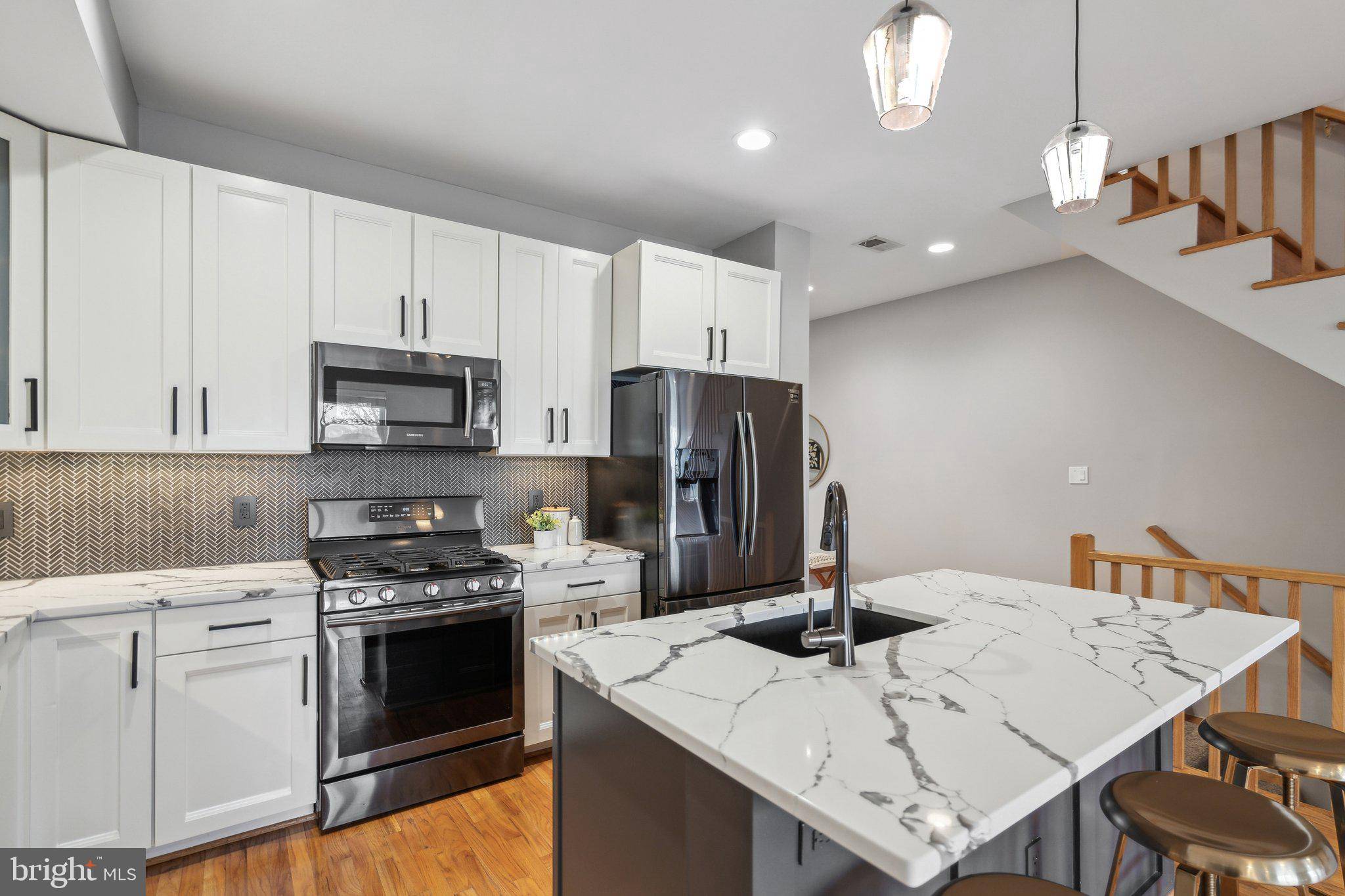3 Beds
3 Baths
1,511 SqFt
3 Beds
3 Baths
1,511 SqFt
Key Details
Property Type Condo
Sub Type Condo/Co-op
Listing Status Active
Purchase Type For Sale
Square Footage 1,511 sqft
Price per Sqft $512
Subdivision Old City #1
MLS Listing ID DCDC2191916
Style Contemporary,Transitional,Unit/Flat
Bedrooms 3
Full Baths 2
Half Baths 1
Condo Fees $300/mo
HOA Y/N N
Abv Grd Liv Area 1,511
Originating Board BRIGHT
Year Built 2009
Annual Tax Amount $5,854
Tax Year 2024
Property Sub-Type Condo/Co-op
Property Description
Welcome to your urban sanctuary in the sky! Perched among the treetops, this stunning two-level, 3-bedroom, 2.5-bath condo offers more than 1,500 square feet of beautifully designed living space that effortlessly blends modern style, thoughtful upgrades, and everyday comfort.
Step inside and feel the light pour in through oversized eastern-facing windows—your mornings have never felt so energized. The open-concept main level is an entertainer's dream, with a gorgeously reimagined 2023 kitchen that exudes quality and intention. This isn't a quick flip—it's a space crafted for connection, creativity, and lasting memories.
The kitchen flows seamlessly into the spacious living and dining areas, offering flexible layouts to match your lifestyle. Whether you're hosting dinner parties or enjoying quiet mornings with coffee and a book, this home rises to the occasion.
Tucked away on the main floor, you'll find a versatile bedroom and a fully screened-in porch—your own peaceful, bug-free oasis. Use it as a guest room, a home office, or your private escape from the city buzz.
Upstairs, the expansive primary suite invites total relaxation with a spa-like en-suite bath, featuring a luxurious whirlpool tub. A second generously sized bedroom is space enough for everything. The second floor also enjoys access to its own screened-in porch—perfect for morning coffee, sunset drinks, or late-night chats.
And let's talk about location: just moments from Lincoln Park, Hill Street Café, and the beloved Capitol Candy Jar, you'll enjoy the best of DC living while tucked into a quiet, leafy neighborhood. With private parking and a front-row seat to the excitement of the upcoming RFK Stadium redevelopment, this is a home that's not just beautiful—it's a smart investment.
No matter your walk of life, this one is calling your name. Come see it. Fall in love. Make it yours.
Location
State DC
County Washington
Zoning RF-1
Rooms
Main Level Bedrooms 3
Interior
Interior Features Wood Floors, Window Treatments, Upgraded Countertops, Primary Bath(s), Kitchen - Island, Floor Plan - Open, Combination Dining/Living, Bathroom - Walk-In Shower, Bathroom - Jetted Tub, Additional Stairway
Hot Water Natural Gas
Heating Forced Air, Heat Pump - Electric BackUp
Cooling Central A/C
Flooring Solid Hardwood, Tile/Brick, Engineered Wood
Equipment Built-In Microwave, Dishwasher, Oven/Range - Gas, Refrigerator, Stainless Steel Appliances, Washer - Front Loading, Dryer - Front Loading, Washer/Dryer Stacked
Fireplace N
Appliance Built-In Microwave, Dishwasher, Oven/Range - Gas, Refrigerator, Stainless Steel Appliances, Washer - Front Loading, Dryer - Front Loading, Washer/Dryer Stacked
Heat Source Natural Gas
Laundry Has Laundry, Washer In Unit, Dryer In Unit
Exterior
Exterior Feature Balconies- Multiple, Enclosed, Porch(es), Screened
Amenities Available None
Water Access N
View City
Roof Type Flat
Accessibility None
Porch Balconies- Multiple, Enclosed, Porch(es), Screened
Garage N
Building
Story 2
Unit Features Garden 1 - 4 Floors
Foundation None
Sewer Public Sewer
Water Public
Architectural Style Contemporary, Transitional, Unit/Flat
Level or Stories 2
Additional Building Above Grade, Below Grade
Structure Type Dry Wall,Vaulted Ceilings
New Construction N
Schools
School District District Of Columbia Public Schools
Others
Pets Allowed Y
HOA Fee Include Ext Bldg Maint,Insurance,Lawn Maintenance,Reserve Funds
Senior Community No
Tax ID 1055//2002
Ownership Condominium
Security Features Main Entrance Lock
Acceptable Financing Cash, Conventional, Private
Horse Property N
Listing Terms Cash, Conventional, Private
Financing Cash,Conventional,Private
Special Listing Condition Standard
Pets Allowed No Pet Restrictions
Virtual Tour https://my.matterport.com/show/?m=a7nVPNZnQyt&brand=0&mls=1&

"My job is to find and attract mastery-based agents to the office, protect the culture, and make sure everyone is happy! "
1017 O Street NW, Washington DC, Washington, DC, 20001, USA






