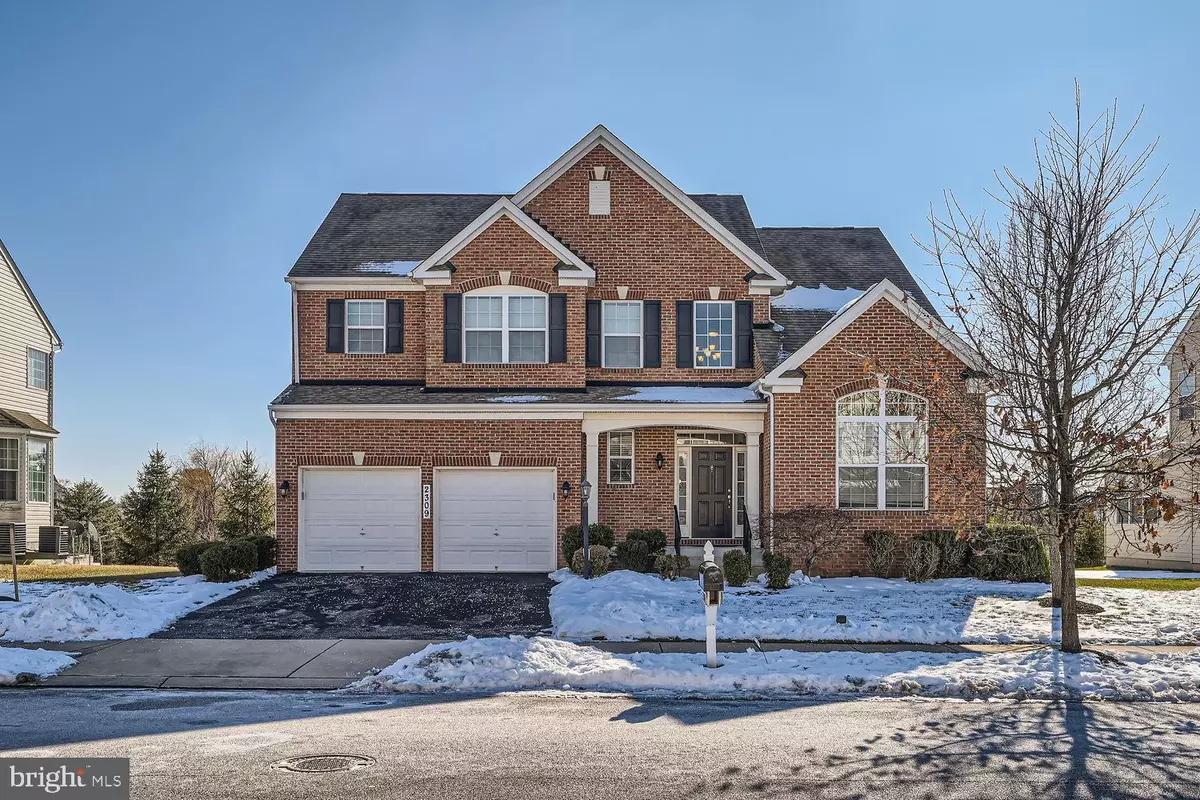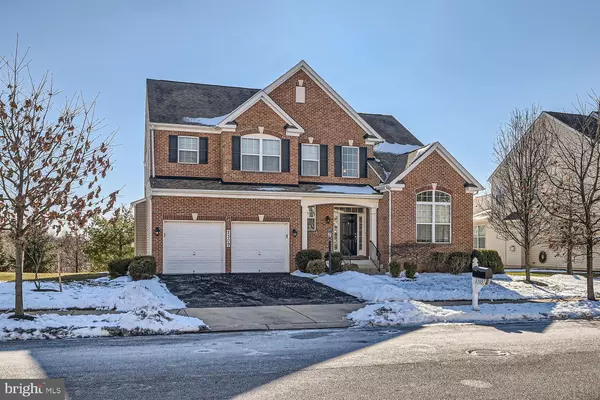5 Beds
4 Baths
3,708 SqFt
5 Beds
4 Baths
3,708 SqFt
OPEN HOUSE
Sat Feb 01, 1:00pm - 3:00pm
Key Details
Property Type Single Family Home
Sub Type Detached
Listing Status Coming Soon
Purchase Type For Sale
Square Footage 3,708 sqft
Price per Sqft $212
Subdivision Bonnie View Estates
MLS Listing ID MDBC2116390
Style Traditional
Bedrooms 5
Full Baths 3
Half Baths 1
HOA Fees $325/qua
HOA Y/N Y
Abv Grd Liv Area 2,608
Originating Board BRIGHT
Year Built 2013
Annual Tax Amount $7,982
Tax Year 2024
Lot Size 8,799 Sqft
Acres 0.2
Property Description
Upstairs, primary suite awaits with a spa-like soaking tub and separate shower. Three additional bedrooms are thoughtfully designed with comfort in mind, complemented by a full hallway bath for added convenience. The finished lower level is a true gem, offering a generous recreation room, an additional bedroom, and a full bath—perfect for hosting guests, creating a private retreat, or accommodating multi-generational living. This home effortlessly blends style, functionality, and space, making it a perfect sanctuary for modern living. Don't miss the chance to call this beautiful property your new home!
Some photos are virtually staged.
Location
State MD
County Baltimore
Zoning R
Rooms
Other Rooms Basement
Basement Daylight, Full, Fully Finished, Full, Walkout Stairs
Interior
Interior Features Breakfast Area, Carpet, Formal/Separate Dining Room, Kitchen - Gourmet, Kitchen - Island, Primary Bath(s), Recessed Lighting, Walk-in Closet(s)
Hot Water Natural Gas
Heating Forced Air
Cooling Central A/C
Flooring Engineered Wood, Carpet
Fireplaces Number 1
Equipment Built-In Microwave, Cooktop, Dishwasher, Disposal, Oven - Double, Oven - Wall, Refrigerator, Stainless Steel Appliances, Washer, Dryer
Fireplace Y
Appliance Built-In Microwave, Cooktop, Dishwasher, Disposal, Oven - Double, Oven - Wall, Refrigerator, Stainless Steel Appliances, Washer, Dryer
Heat Source Natural Gas
Laundry Upper Floor
Exterior
Parking Features Garage - Front Entry
Garage Spaces 4.0
Water Access N
Accessibility None
Attached Garage 2
Total Parking Spaces 4
Garage Y
Building
Story 3
Foundation Other
Sewer Public Sewer
Water Public
Architectural Style Traditional
Level or Stories 3
Additional Building Above Grade, Below Grade
New Construction N
Schools
School District Baltimore County Public Schools
Others
Senior Community No
Tax ID 04032500006580
Ownership Fee Simple
SqFt Source Assessor
Special Listing Condition Standard

"My job is to find and attract mastery-based agents to the office, protect the culture, and make sure everyone is happy! "
1017 O Street NW, Washington DC, Washington, DC, 20001, USA






