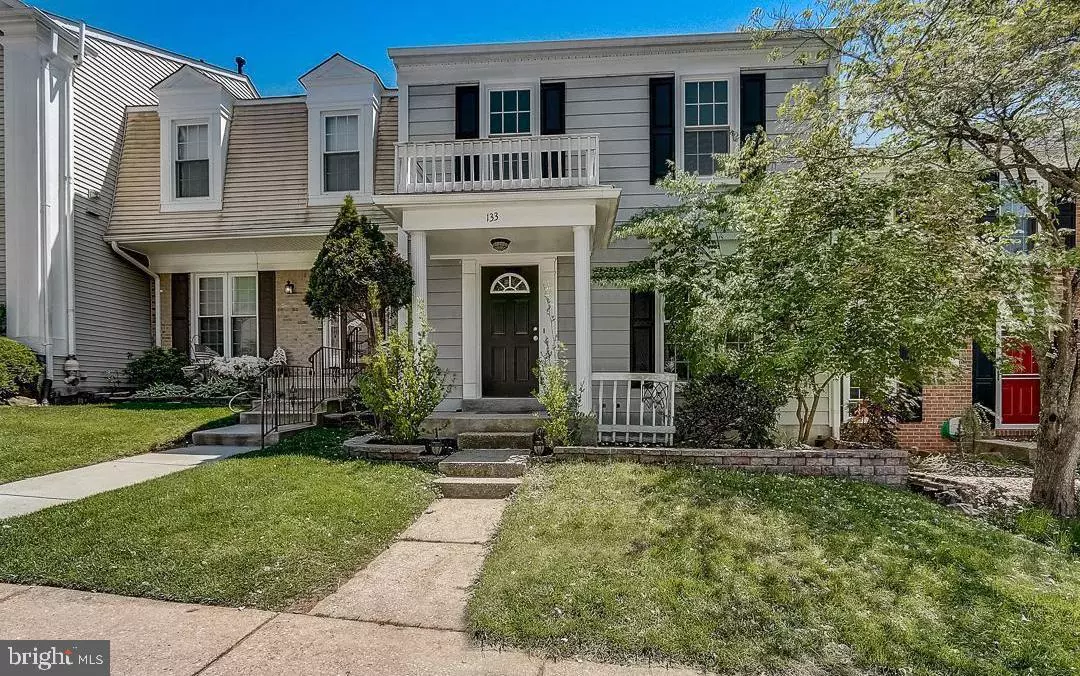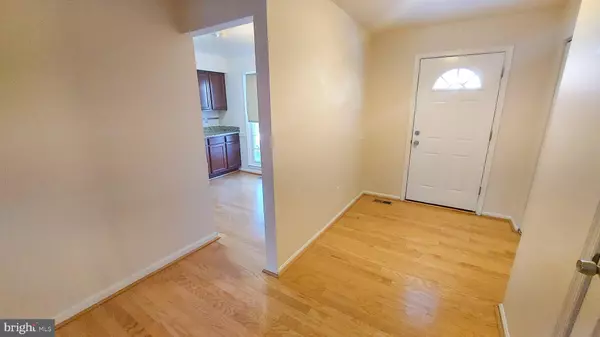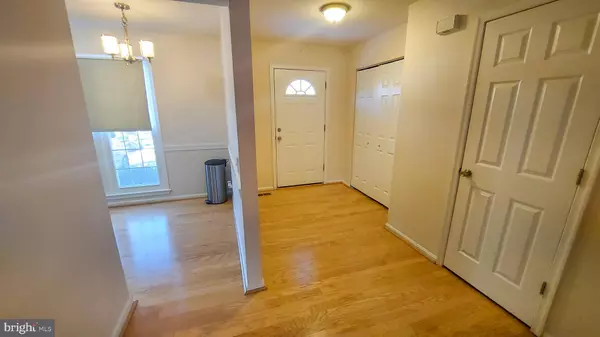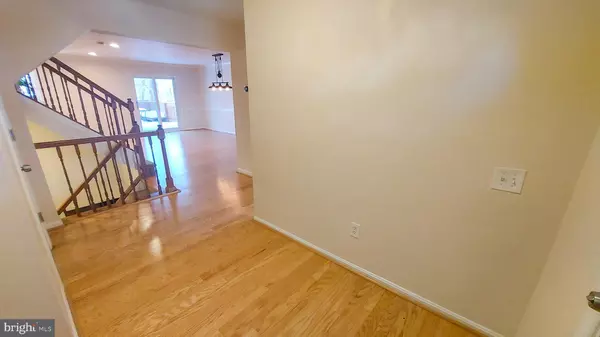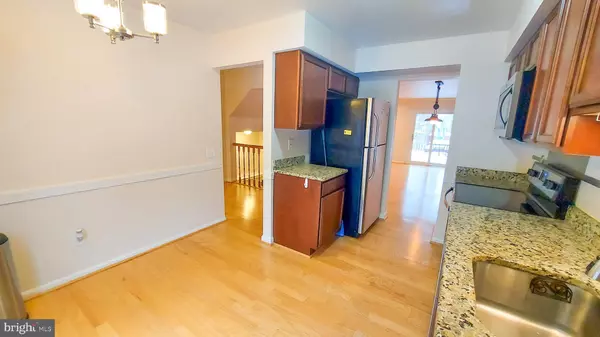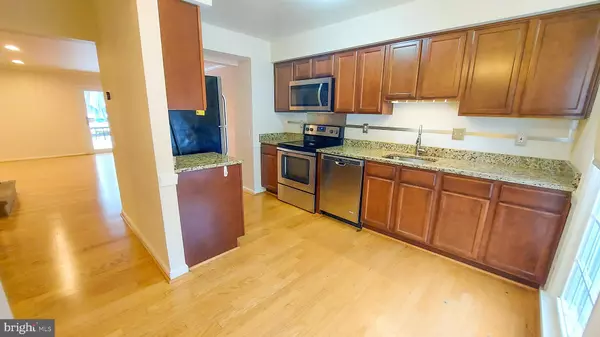3 Beds
4 Baths
2,070 SqFt
3 Beds
4 Baths
2,070 SqFt
Key Details
Property Type Townhouse
Sub Type Interior Row/Townhouse
Listing Status Active
Purchase Type For Rent
Square Footage 2,070 sqft
Subdivision Dumont Oaks
MLS Listing ID MDMC2162470
Style Traditional
Bedrooms 3
Full Baths 2
Half Baths 2
HOA Fees $76/mo
HOA Y/N Y
Abv Grd Liv Area 1,470
Originating Board BRIGHT
Year Built 1984
Lot Size 2,016 Sqft
Acres 0.05
Property Description
On the upper level, the master suite includes updates in the en-suite bathroom with a modern walk-in shower, lovely luxury plank flooring, double sliding barn doors for the master closet (with organizers!), and dual bedside reading lamps. This level also includes two bright and sunny bedrooms with wall-to-wall carpet and a full-bathroom with tub in the hallway.
Lastly, there is plenty of room in the basement with a spacious and carpeted family room, a half-bathroom to save you a trip upstairs, laundry room with full-size washer and dryer, and a den with bamboo floors, perfect for a home office, exercise room, or even a guest room.
There are two reserved parking spots in front of the home with ample guest parking for your convenience!
Location
State MD
County Montgomery
Zoning R90
Rooms
Basement Other
Interior
Interior Features Carpet, Chair Railings, Upgraded Countertops, Crown Moldings
Hot Water Electric
Heating Forced Air
Cooling Central A/C
Fireplaces Number 1
Equipment Dishwasher, Disposal, Refrigerator, Stainless Steel Appliances, Stove, Washer, Dryer
Fireplace Y
Appliance Dishwasher, Disposal, Refrigerator, Stainless Steel Appliances, Stove, Washer, Dryer
Heat Source Natural Gas
Exterior
Parking On Site 2
Water Access N
Accessibility None
Garage N
Building
Story 3
Foundation Slab
Sewer Public Sewer
Water Public
Architectural Style Traditional
Level or Stories 3
Additional Building Above Grade, Below Grade
New Construction N
Schools
School District Montgomery County Public Schools
Others
Pets Allowed N
Senior Community No
Tax ID 160502364984
Ownership Other
SqFt Source Assessor

"My job is to find and attract mastery-based agents to the office, protect the culture, and make sure everyone is happy! "
1017 O Street NW, Washington DC, Washington, DC, 20001, USA

