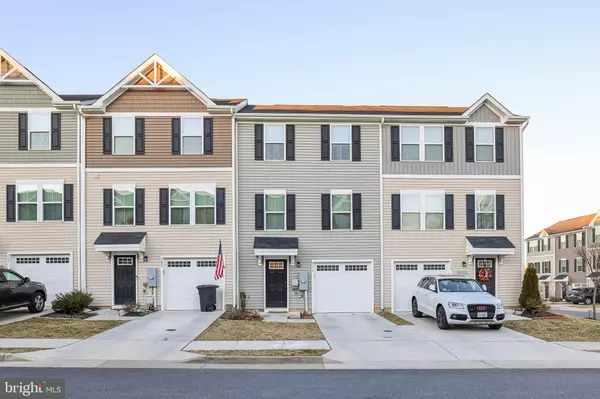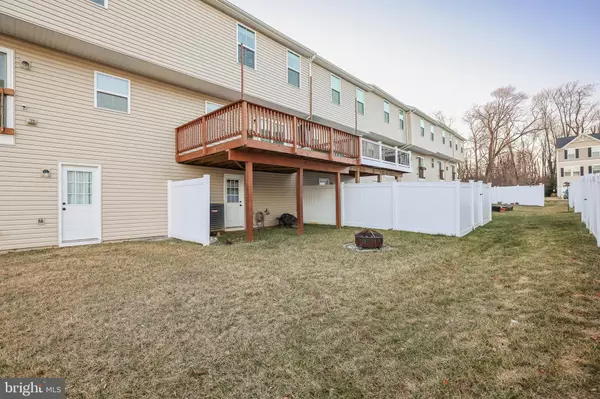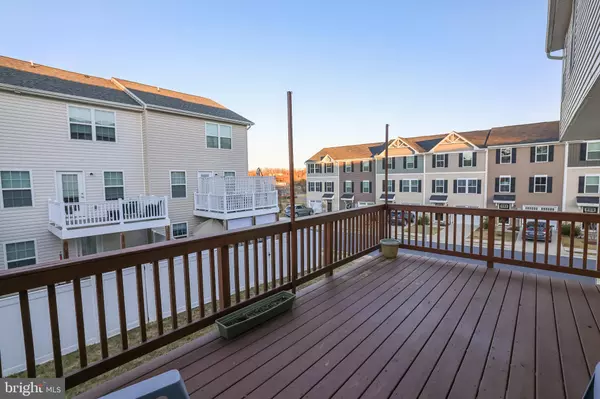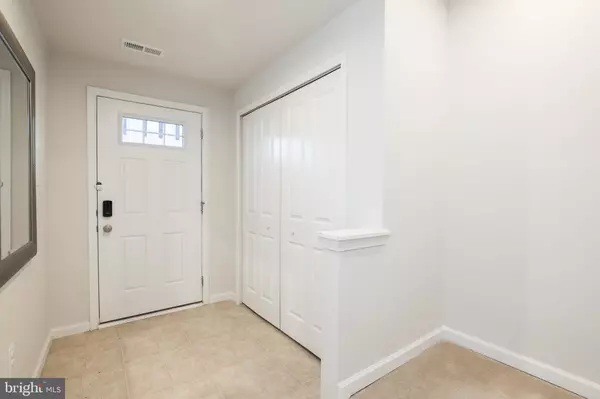3 Beds
2 Baths
1,220 SqFt
3 Beds
2 Baths
1,220 SqFt
Key Details
Property Type Townhouse
Sub Type Interior Row/Townhouse
Listing Status Active
Purchase Type For Rent
Square Footage 1,220 sqft
Subdivision Regents Crest
MLS Listing ID VAFV2023684
Style A-Frame
Bedrooms 3
Full Baths 2
HOA Y/N Y
Abv Grd Liv Area 1,220
Originating Board BRIGHT
Year Built 2018
Lot Size 1,742 Sqft
Acres 0.04
Property Description
Location
State VA
County Frederick
Zoning RP
Rooms
Other Rooms Bathroom 1
Basement Unfinished, Walkout Level, Interior Access, Outside Entrance, Full
Interior
Interior Features Carpet, Ceiling Fan(s), Dining Area, Floor Plan - Open, Kitchen - Island
Hot Water Electric
Heating Heat Pump(s)
Cooling Central A/C, Ceiling Fan(s)
Flooring Carpet, Laminated
Equipment Dishwasher, Dryer - Electric, Oven/Range - Electric, Refrigerator, Washer
Furnishings No
Fireplace N
Appliance Dishwasher, Dryer - Electric, Oven/Range - Electric, Refrigerator, Washer
Heat Source Electric
Laundry Upper Floor, Washer In Unit, Dryer In Unit
Exterior
Exterior Feature Deck(s)
Parking Features Garage - Front Entry, Garage Door Opener, Inside Access
Garage Spaces 1.0
Amenities Available Tot Lots/Playground
Water Access N
Accessibility None
Porch Deck(s)
Attached Garage 1
Total Parking Spaces 1
Garage Y
Building
Story 3
Foundation Other
Sewer On Site Septic
Water Public
Architectural Style A-Frame
Level or Stories 3
Additional Building Above Grade, Below Grade
New Construction N
Schools
Elementary Schools Apple Pie Ridge
Middle Schools Frederick County
High Schools James Wood
School District Frederick County Public Schools
Others
Pets Allowed Y
HOA Fee Include Common Area Maintenance,Road Maintenance
Senior Community No
Tax ID 53 7 13
Ownership Other
SqFt Source Assessor
Miscellaneous Snow Removal,Common Area Maintenance,Trash Removal
Security Features Smoke Detector,Main Entrance Lock
Pets Allowed Case by Case Basis, Pet Addendum/Deposit, Number Limit, Size/Weight Restriction

"My job is to find and attract mastery-based agents to the office, protect the culture, and make sure everyone is happy! "
1017 O Street NW, Washington DC, Washington, DC, 20001, USA






