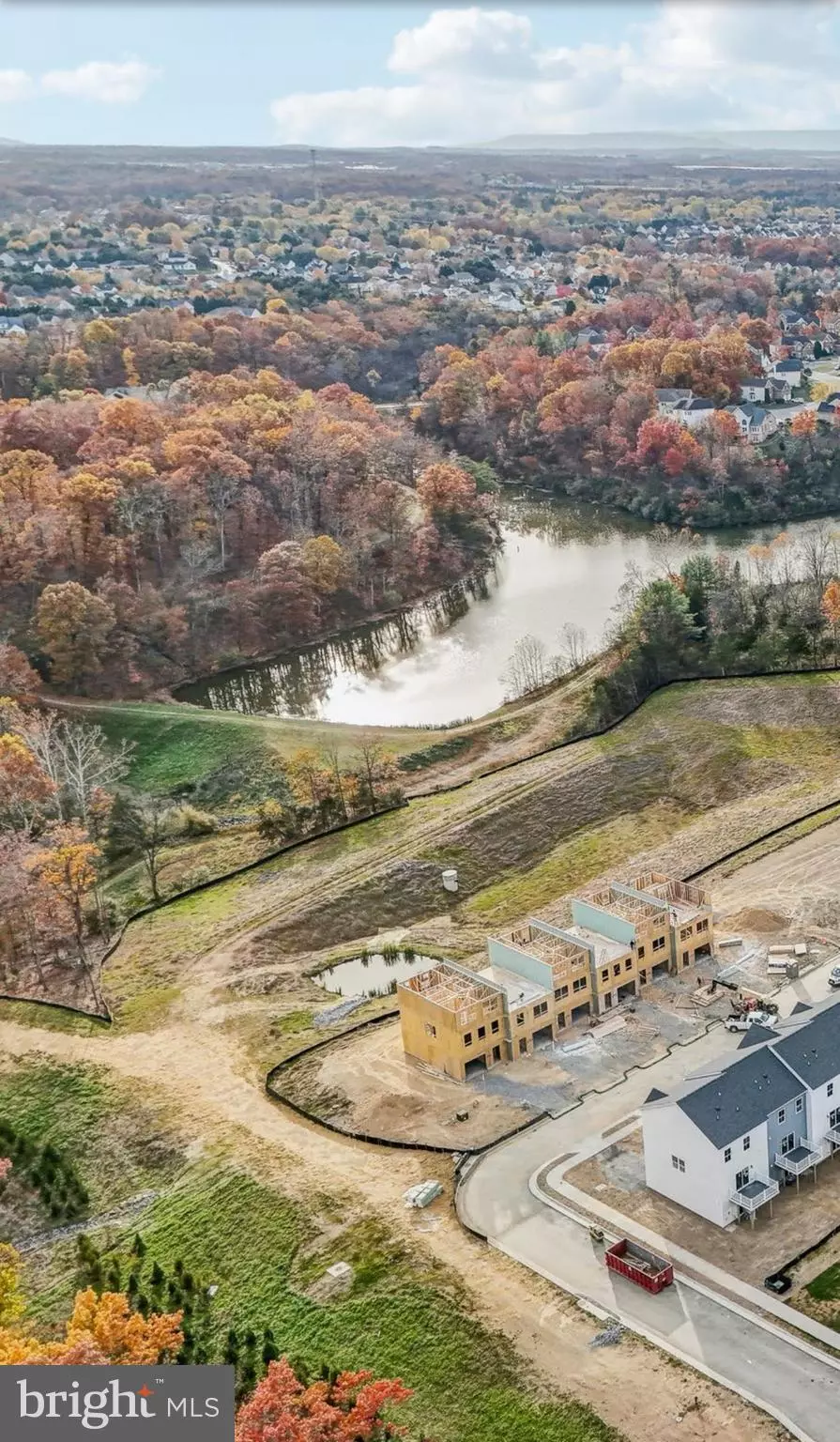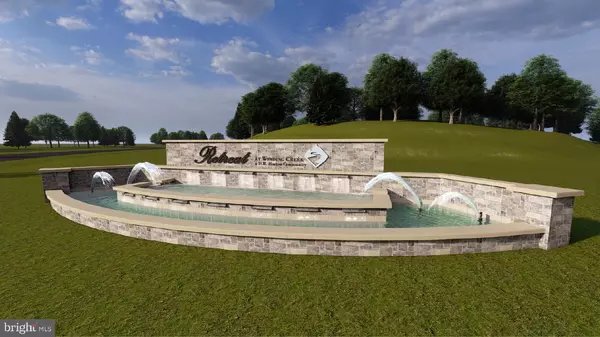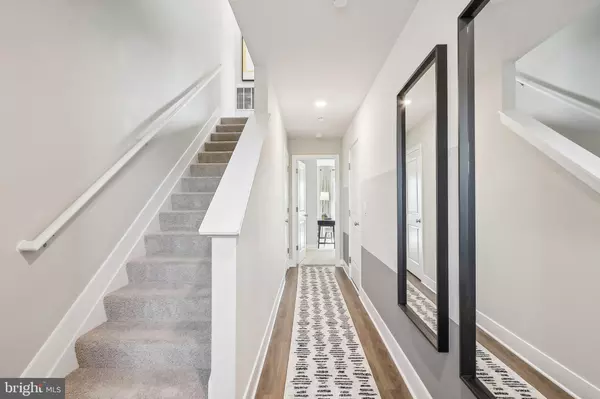4 Beds
4 Baths
1,889 SqFt
4 Beds
4 Baths
1,889 SqFt
Key Details
Property Type Townhouse
Sub Type End of Row/Townhouse
Listing Status Active
Purchase Type For Rent
Square Footage 1,889 sqft
Subdivision Retreat At Winding Creek
MLS Listing ID VAFV2023672
Style Traditional
Bedrooms 4
Full Baths 3
Half Baths 1
HOA Y/N N
Abv Grd Liv Area 1,889
Originating Board BRIGHT
Year Built 2025
Lot Size 1,890 Sqft
Acres 0.04
Property Description
Welcome to The Retreat at Winding Creek, your haven in Winchester, VA, where luxury meets community living. Our master-planned neighborhood offers a variety of living options, from spacious townhomes to two-story single-family homes. Nestled within our community is a clubhouse that serves as the heart of our neighborhood, featuring a full competition swimming pool perfect for both swim team training and leisurely laps. Picture yourself diving into the refreshing water or lounging poolside, soaking up the sun. Adjacent to the clubhouse, you'll find walking trails meandering through our scenic surroundings, inviting you to explore nature's beauty. Meanwhile, our state-of-the-art gym awaits, providing the ideal space for exercise and fitness enthusiasts to stay active. Inside the clubhouse, the excitement continues with a vibrant game room, offering endless entertainment for residents of all ages. The Adams townhome design comes complete with 4 bedrooms, 3.5 bathrooms, and a 1 car garage. Granite countertops, stainless steel appliances, and recessed lighting in the kitchen. 4th bedroom in the lower level space! Other highlights include: Spacious 9 feet ceilings on the main level, over-sized kitchen island, upgraded cabinets, stainless steel appliances, luxury plank flooring on main level and the Home is Connected technology.
Location
State VA
County Frederick
Zoning RESIDENTIAL
Rooms
Other Rooms Living Room, Dining Room, Primary Bedroom, Bedroom 2, Bedroom 3, Kitchen, Den, Foyer, Laundry, Bathroom 2, Bathroom 3, Primary Bathroom, Half Bath
Main Level Bedrooms 1
Interior
Interior Features Carpet, Ceiling Fan(s), Kitchen - Island, Floor Plan - Open, Primary Bath(s), Recessed Lighting, Upgraded Countertops, Walk-in Closet(s), Pantry, Window Treatments, Combination Kitchen/Dining, Family Room Off Kitchen, Dining Area
Hot Water Electric
Heating Programmable Thermostat, Central
Cooling Central A/C, Programmable Thermostat
Flooring Carpet, Vinyl
Equipment Built-In Microwave, Dishwasher, Disposal, Dryer - Electric, Exhaust Fan, Oven/Range - Electric, Washer, Water Heater, Refrigerator, Stainless Steel Appliances
Window Features Double Pane,Low-E,Screens,Vinyl Clad
Appliance Built-In Microwave, Dishwasher, Disposal, Dryer - Electric, Exhaust Fan, Oven/Range - Electric, Washer, Water Heater, Refrigerator, Stainless Steel Appliances
Heat Source Electric
Laundry Upper Floor, Has Laundry, Washer In Unit
Exterior
Parking Features Garage - Front Entry, Garage Door Opener
Garage Spaces 1.0
Utilities Available Cable TV Available, Electric Available, Phone Available, Sewer Available, Water Available
Water Access N
View Trees/Woods
Roof Type Architectural Shingle
Accessibility None
Attached Garage 1
Total Parking Spaces 1
Garage Y
Building
Lot Description Front Yard, Landscaping, Rear Yard, Interior
Story 3
Foundation Passive Radon Mitigation, Slab
Sewer Public Sewer
Water Public
Architectural Style Traditional
Level or Stories 3
Additional Building Above Grade
Structure Type 9'+ Ceilings,Dry Wall
New Construction Y
Schools
Elementary Schools Redbud Run
Middle Schools James Wood
High Schools Millbrook
School District Frederick County Public Schools
Others
Pets Allowed Y
Senior Community No
Tax ID NO TAX RECORD
Ownership Other
SqFt Source Estimated
Security Features Main Entrance Lock,Smoke Detector
Pets Allowed Cats OK, Dogs OK

"My job is to find and attract mastery-based agents to the office, protect the culture, and make sure everyone is happy! "
1017 O Street NW, Washington DC, Washington, DC, 20001, USA






