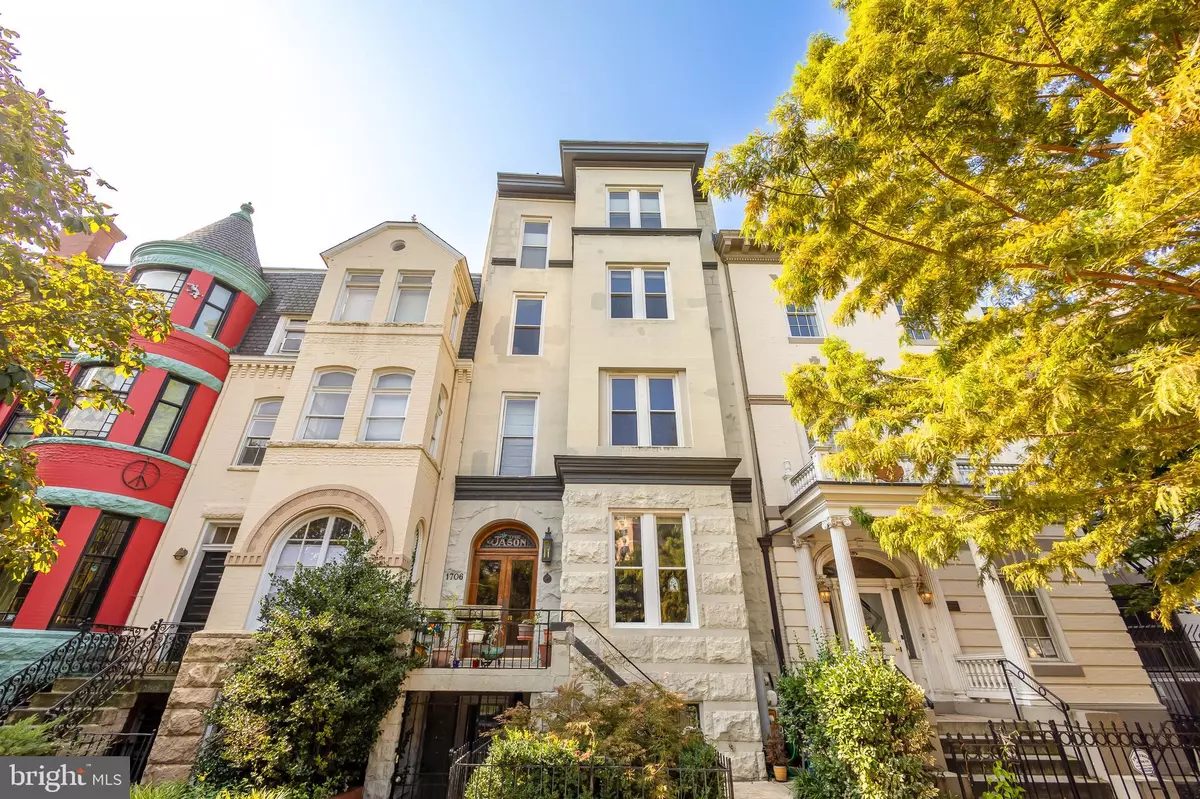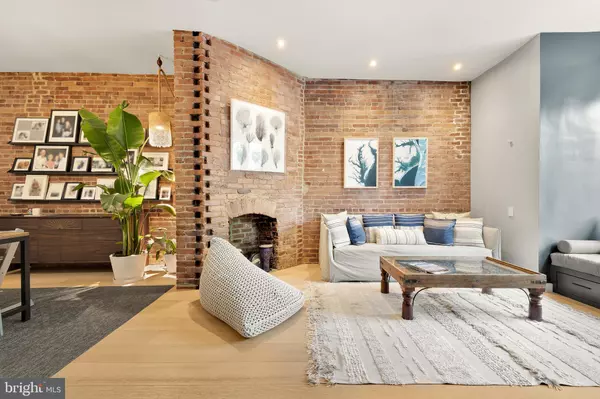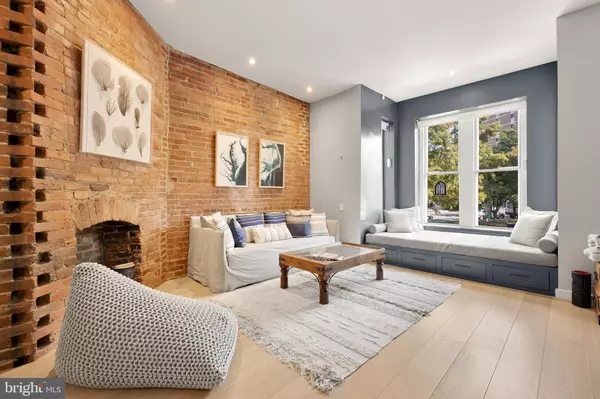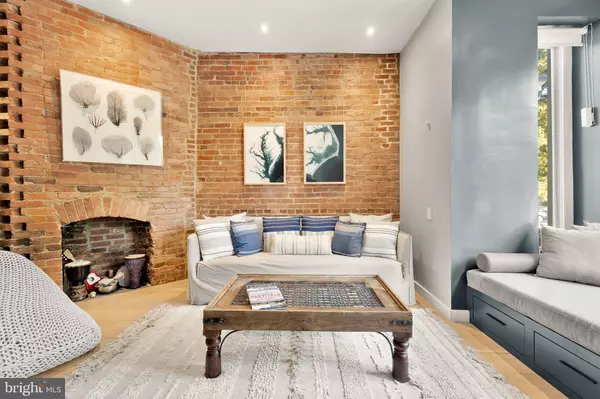2 Beds
2 Baths
1,022 SqFt
2 Beds
2 Baths
1,022 SqFt
Key Details
Property Type Condo
Sub Type Condo/Co-op
Listing Status Active
Purchase Type For Sale
Square Footage 1,022 sqft
Price per Sqft $954
Subdivision Dupont Circle
MLS Listing ID DCDC2157534
Style Victorian
Bedrooms 2
Full Baths 2
Condo Fees $450/mo
HOA Y/N N
Abv Grd Liv Area 1,022
Originating Board BRIGHT
Year Built 1895
Annual Tax Amount $5,308
Tax Year 2023
Property Description
The residence features a top-tier Lennox Elite HVAC system with hospital-grade HEPA filtration, installed in 2024, ensuring superior air quality and energy efficiency. Enjoy calming ocean tones and original exposed brick walls, including a striking brick fireplace with intricate detailing. The custom-built front window nook, perfect for enjoying a cup of tea or glass of wine, doubles as a daybed with hidden storage.
The kitchen is a chef's dream, boasting high-end appliances including a Wolf induction range, Bosch Benchmark double speed oven, dishwasher, and French door refrigerator. The unique design features slate tile floors, reclaimed wine barrel wood cabinets, quartz countertops with a mother-of-pearl front, and a wine fridge with separate settings for red and white wines.
The primary suite offers ultimate luxury with a double rain shower fitted with Grohe fixtures, Carrera marble, penny tile, and ample storage. Bedrooms feature custom wood closets with built-in dressers, while the second bedroom offers built-in Montessori-style storage and an optional Oeuf bunk bed with a trundle. A stunning back patio with slate tile and a natural gas grill and fireplace completes the outdoor living space.
This home is fully equipped with smart home features, including Ecobee temperature monitoring, Lutron Wi-Fi lighting management, keyless access, motorized shades, and blackout curtains in the bedrooms. The rooftop terrace provides additional space for dining and relaxation with sun loungers and a grill. This home offers a rare combination of thoughtful craftsmanship, environmental sustainability, and modern convenience.
Conveniently located one block from Ross Elementary, 1706 S St NW sits on one of the neighborhood's most charming, tree-lined streets. Living here means being steps away from vibrant city life while enjoying the tranquility of a residential block. Stroll to nearby restaurants, cafés, and boutiques that dot Connecticut Avenue and 17th Street, or take a short walk to the historic Dupont Circle park. Commuting is a breeze with the Dupont Circle Metro station just a few blocks away, providing easy access to the rest of the city. Additionally, you're a stone's throw from Embassy Row, the Phillips Collection, and other iconic landmarks, ensuring that culture and history are always within reach. Low HOA fees of $450/month cover comprehensive amenities and maintenance.
Location
State DC
County Washington
Zoning RA-2
Rooms
Main Level Bedrooms 2
Interior
Hot Water Other
Heating Zoned
Cooling Window Unit(s)
Fireplace N
Heat Source Natural Gas
Exterior
Amenities Available Common Grounds
Water Access N
Accessibility Other
Garage N
Building
Story 1
Foundation Brick/Mortar
Sewer Public Sewer
Water Public
Architectural Style Victorian
Level or Stories 1
Additional Building Above Grade, Below Grade
New Construction N
Schools
School District District Of Columbia Public Schools
Others
Pets Allowed Y
HOA Fee Include Other
Senior Community No
Tax ID 0154//2205
Ownership Condominium
Special Listing Condition Standard
Pets Allowed Dogs OK, Cats OK

"My job is to find and attract mastery-based agents to the office, protect the culture, and make sure everyone is happy! "
1017 O Street NW, Washington DC, Washington, DC, 20001, USA






