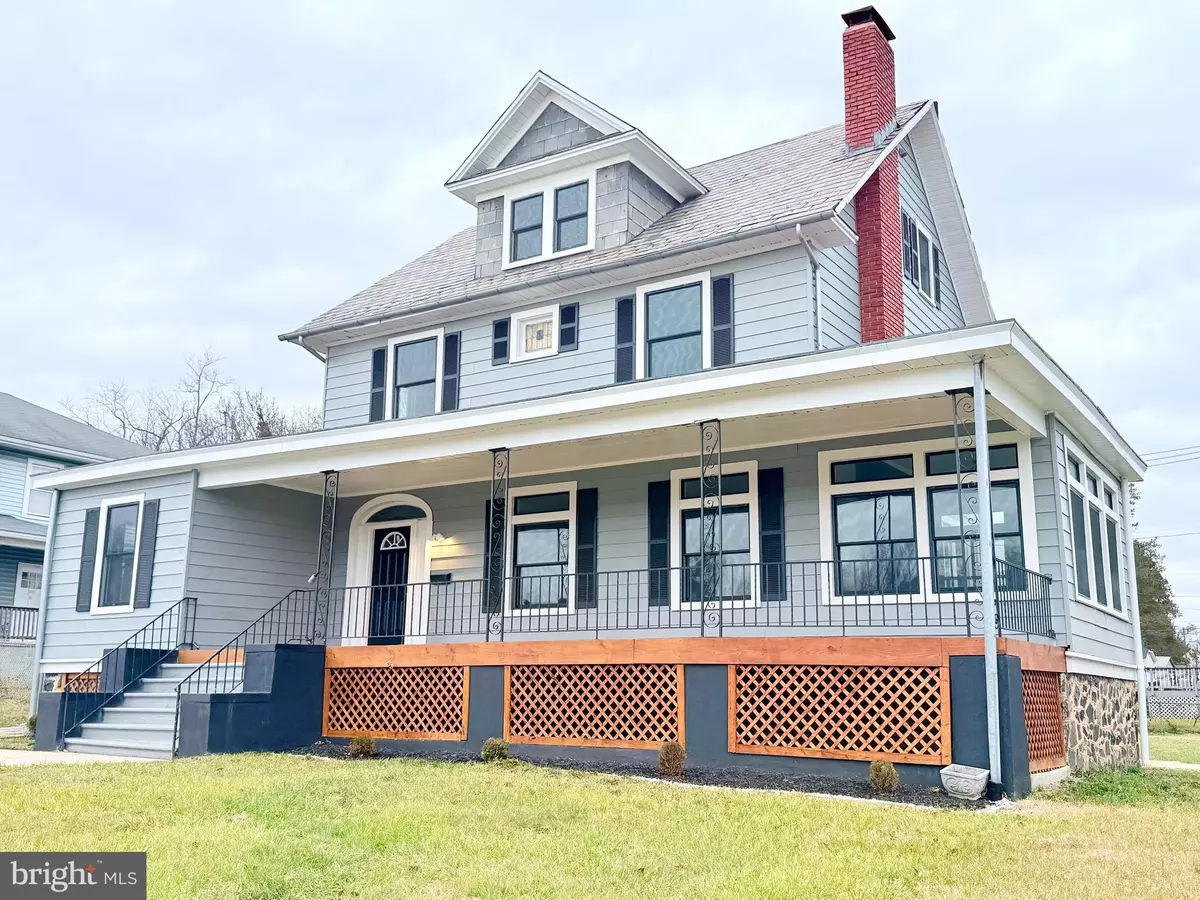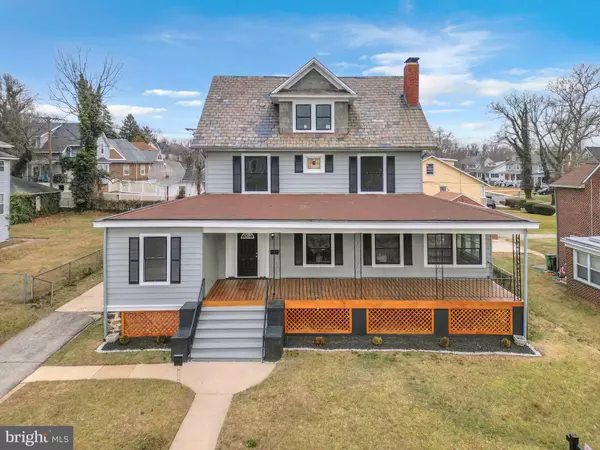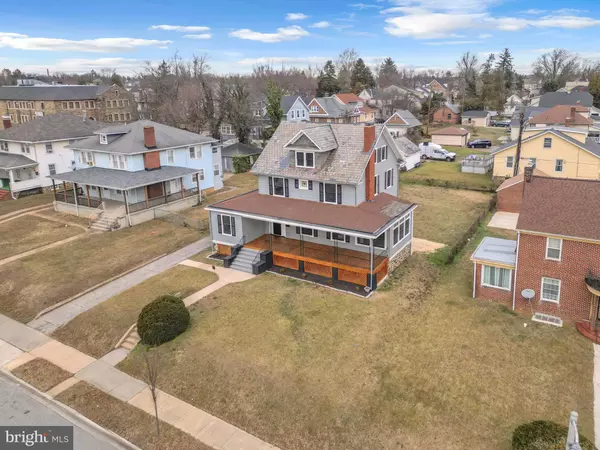6 Beds
3 Baths
3,055 SqFt
6 Beds
3 Baths
3,055 SqFt
Key Details
Property Type Single Family Home
Sub Type Detached
Listing Status Active
Purchase Type For Sale
Square Footage 3,055 sqft
Price per Sqft $184
Subdivision Ashburton
MLS Listing ID MDBA2151218
Style Traditional
Bedrooms 6
Full Baths 3
HOA Y/N N
Abv Grd Liv Area 3,055
Originating Board BRIGHT
Year Built 1924
Annual Tax Amount $6,143
Tax Year 2024
Lot Size 0.258 Acres
Acres 0.26
Property Description
From the moment you arrive, the inviting front porch and the grand staircase set the tone for the elegance and character that await inside. Step through the front door into a light-filled living room with restored original hardwood floors and the warm ambiance of modern LED recessed lighting.
The fully renovated kitchen is a centerpiece of the home, featuring crisp white shaker cabinets, durable and stylish quartz countertops, and sleek stainless steel appliances. The adjacent dining room is perfect for hosting gatherings, seamlessly connecting the heart of the home to its entertaining spaces.
This home is designed for comfort and convenience, with a full bathroom on every floor. The six spacious bedrooms include a third-floor retreat, ideal for a private office, studio, or guest quarters. The sunroom provides additional versatile space for relaxing or enjoying your morning coffee while overlooking the spacious 0.26-acre lot.
The unfinished basement is a blank canvas, offering limitless possibilities for the future homeowner. With plumbing and electrical already installed for a future full bathroom, this space is ready to be transformed into the ultimate recreation room, media area, or additional living quarters.
Notable upgrades ensure peace of mind and modern efficiency, including a brand-new HVAC system, energy-efficient Pella windows, and updated electrical wiring throughout. The freshly paved driveway and two-car carriage-style garage provide ample parking and add to the home's curb appeal, while the well-maintained original slate roof preserves the property's historic character.
Located in the sought-after Ashburton neighborhood, this home offers the best of Baltimore living. Known for its rich history, tree-lined streets, and strong sense of community, Ashburton provides a serene suburban feel with easy access to city amenities. Enjoy proximity to parks, schools, shopping, and major commuter routes, making this home ideal for both work and play.
Whether you're entertaining in the open dining and living spaces, relaxing in the sunroom, or imagining the possibilities for the basement, this home offers a perfect balance of historic charm and modern luxury. Smart home features like Ring cameras provide added convenience and security, ensuring this home is as functional as it is beautiful.
This move-in-ready gem is a rare find in one of Baltimore's most cherished neighborhoods. Don't miss the chance to make this exceptional home yours. Schedule your private tour today and experience the charm, character, and comfort of Ashburton living!
Location
State MD
County Baltimore City
Zoning R-1
Direction South
Rooms
Other Rooms Living Room, Bedroom 2, Bedroom 3, Bedroom 4, Bedroom 5, Kitchen, Den, Basement, Bedroom 6, Bathroom 3
Basement Daylight, Partial, Outside Entrance, Poured Concrete, Rough Bath Plumb, Unfinished, Windows
Main Level Bedrooms 1
Interior
Interior Features Built-Ins, Combination Kitchen/Dining, Carpet, Dining Area, Floor Plan - Traditional, Primary Bath(s), Recessed Lighting, Stain/Lead Glass, Bathroom - Stall Shower, Bathroom - Tub Shower, Walk-in Closet(s), Wood Floors
Hot Water Natural Gas
Heating Central, Forced Air
Cooling Central A/C
Flooring Carpet, Ceramic Tile, Hardwood, Partially Carpeted, Slate
Fireplaces Number 1
Fireplaces Type Brick, Mantel(s)
Inclusions See disclosures for full list of inclusions
Equipment Dishwasher, Dryer - Front Loading, Microwave, Oven/Range - Gas, Refrigerator, Stainless Steel Appliances, Washer - Front Loading, Washer/Dryer Stacked, Water Heater
Furnishings No
Fireplace Y
Window Features Double Hung,Double Pane,Screens,Vinyl Clad
Appliance Dishwasher, Dryer - Front Loading, Microwave, Oven/Range - Gas, Refrigerator, Stainless Steel Appliances, Washer - Front Loading, Washer/Dryer Stacked, Water Heater
Heat Source Natural Gas
Laundry Main Floor
Exterior
Exterior Feature Porch(es), Balcony
Garage Spaces 4.0
Carport Spaces 2
Fence Chain Link, Partially
Utilities Available Natural Gas Available, Electric Available
Water Access N
View Street
Roof Type Slate
Street Surface Black Top,Concrete
Accessibility None
Porch Porch(es), Balcony
Road Frontage City/County
Total Parking Spaces 4
Garage N
Building
Lot Description Front Yard, Landscaping
Story 3
Foundation Brick/Mortar, Slab
Sewer Public Sewer
Water Public
Architectural Style Traditional
Level or Stories 3
Additional Building Above Grade
Structure Type Dry Wall,9'+ Ceilings
New Construction N
Schools
School District Baltimore City Public Schools
Others
Pets Allowed N
Senior Community No
Tax ID 0315233102 002A
Ownership Fee Simple
SqFt Source Estimated
Security Features Exterior Cameras,Smoke Detector,Motion Detectors
Horse Property N
Special Listing Condition Standard

"My job is to find and attract mastery-based agents to the office, protect the culture, and make sure everyone is happy! "
1017 O Street NW, Washington DC, Washington, DC, 20001, USA






