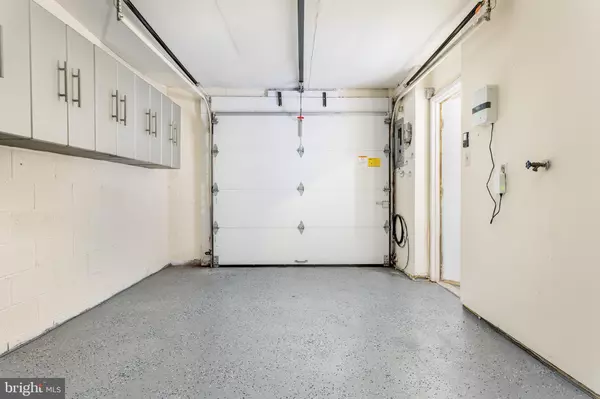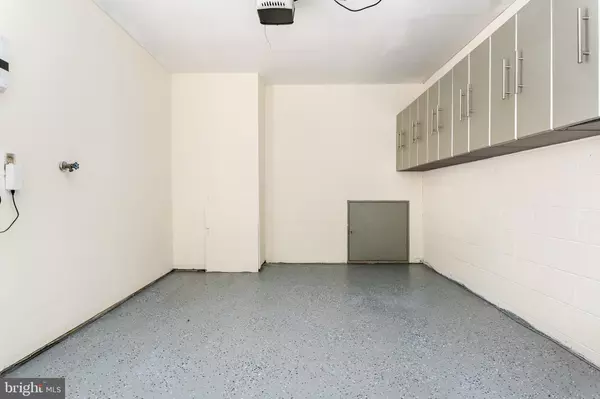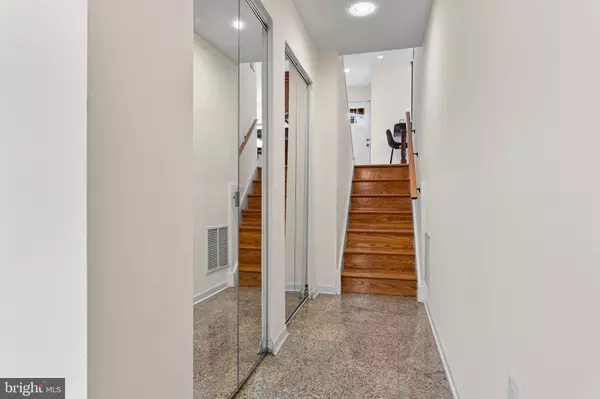3 Beds
3 Baths
2,286 SqFt
3 Beds
3 Baths
2,286 SqFt
OPEN HOUSE
Sat Jan 25, 1:30pm - 3:00pm
Key Details
Property Type Townhouse
Sub Type Interior Row/Townhouse
Listing Status Active
Purchase Type For Sale
Square Footage 2,286 sqft
Price per Sqft $284
Subdivision Queen Village
MLS Listing ID PAPH2430432
Style Dutch
Bedrooms 3
Full Baths 2
Half Baths 1
HOA Fees $300/qua
HOA Y/N Y
Abv Grd Liv Area 2,286
Originating Board BRIGHT
Year Built 1980
Annual Tax Amount $10,033
Tax Year 2024
Lot Size 1,266 Sqft
Acres 0.03
Property Description
Step inside to discover an open and inviting layout, highlighted by natural light and contemporary finishes. As you walk upstairs into a sleek, modern kitchen and open dining area, you're met with the ideal space for entertaining or enjoying cozy family dinners. Complete with a half bath, the kitchen flows effortlessly into the spacious living room with a wood burning fireplace.
Continuing up a few steps you'll find a second living/family room and wood burning fireplace. Let your imagination run wild as this room has endless options, for example, a kids playroom, exercise room, library, or office!
In addition to the two bedrooms and shared full bath, enjoy the convenience of having the washer/dryer on the same floor. Escape to the third bedroom and en-suite bath, and savor breathtaking city views from the private roof deck, or unwind in the serene backyard—a true rarity in city living. For added convenience, this home features a private garage with one-car parking, ensuring you'll never have to worry about finding a spot.
Residents also enjoy access to a community courtyard, perfect for gatherings or quiet moments outdoors. When you're ready to explore, you'll find yourself steps from the vibrant restaurant scene, boutique shopping, and convenient public transportation. Plus, the Delaware River waterfront is within walking distance, offering incredible views and activities to enjoy year-round.
With its unbeatable location and a variety of amenities, this Queen Village gem is ready to welcome you home.
Schedule your tour today! Don't miss the opportunity to own this perfect blend of style and convenience.
Location
State PA
County Philadelphia
Area 19147 (19147)
Zoning RM1
Interior
Interior Features Breakfast Area, Carpet, Dining Area, Recessed Lighting, Bathroom - Tub Shower, Upgraded Countertops
Hot Water Natural Gas
Heating Forced Air
Cooling Central A/C
Flooring Carpet, Hardwood, Tile/Brick
Fireplaces Number 2
Fireplaces Type Mantel(s), Wood
Equipment Built-In Microwave, Built-In Range, Dishwasher, Disposal, Dryer, Energy Efficient Appliances, ENERGY STAR Clothes Washer, Microwave, Oven - Double, Oven/Range - Gas, Stainless Steel Appliances, Washer, Water Heater, Refrigerator
Fireplace Y
Appliance Built-In Microwave, Built-In Range, Dishwasher, Disposal, Dryer, Energy Efficient Appliances, ENERGY STAR Clothes Washer, Microwave, Oven - Double, Oven/Range - Gas, Stainless Steel Appliances, Washer, Water Heater, Refrigerator
Heat Source Natural Gas
Laundry Upper Floor, Washer In Unit, Dryer In Unit
Exterior
Exterior Feature Deck(s), Roof
Parking Features Garage - Front Entry, Garage Door Opener
Garage Spaces 1.0
Utilities Available Cable TV Available, Electric Available, Natural Gas Available
Amenities Available Common Grounds
Water Access N
View Courtyard
Accessibility None
Porch Deck(s), Roof
Attached Garage 1
Total Parking Spaces 1
Garage Y
Building
Lot Description Rear Yard, Backs - Open Common Area
Story 2.5
Foundation Brick/Mortar
Sewer Public Sewer
Water Public
Architectural Style Dutch
Level or Stories 2.5
Additional Building Above Grade, Below Grade
Structure Type Dry Wall
New Construction N
Schools
Elementary Schools William M. Meredith School
Middle Schools William M. Meredith
High Schools Horace Furness
School District The School District Of Philadelphia
Others
HOA Fee Include Common Area Maintenance,Snow Removal
Senior Community No
Tax ID 022093252
Ownership Fee Simple
SqFt Source Estimated
Security Features Exterior Cameras
Acceptable Financing Cash, Conventional
Listing Terms Cash, Conventional
Financing Cash,Conventional
Special Listing Condition Standard

"My job is to find and attract mastery-based agents to the office, protect the culture, and make sure everyone is happy! "
1017 O Street NW, Washington DC, Washington, DC, 20001, USA






