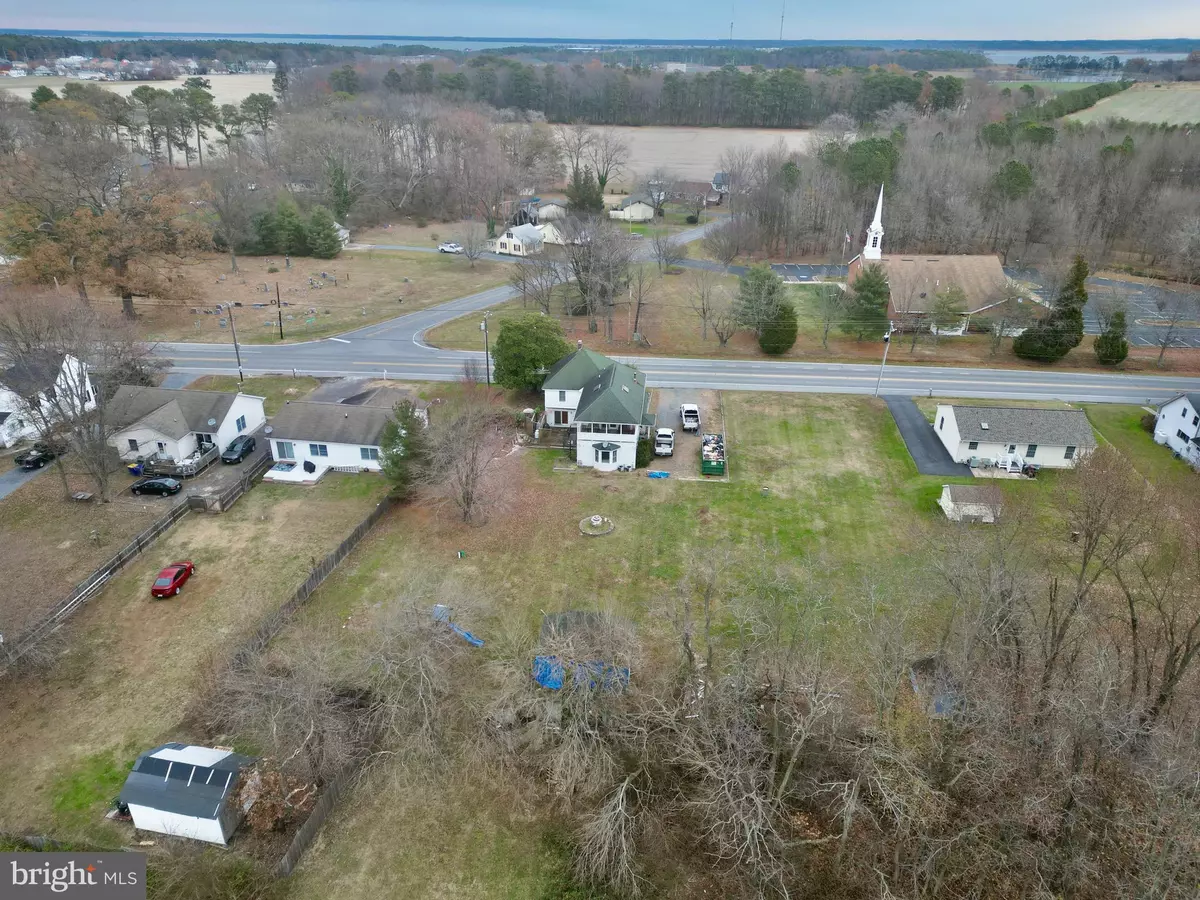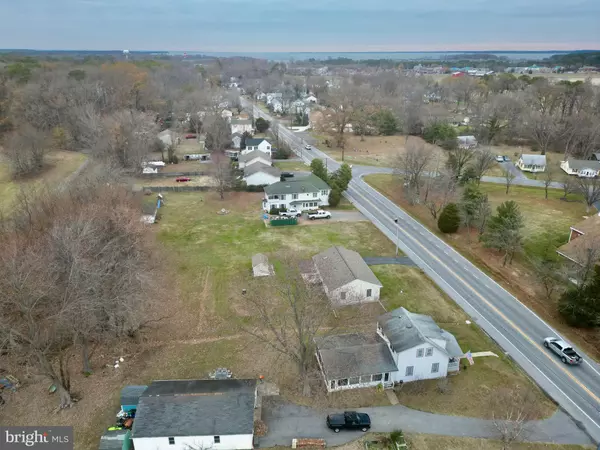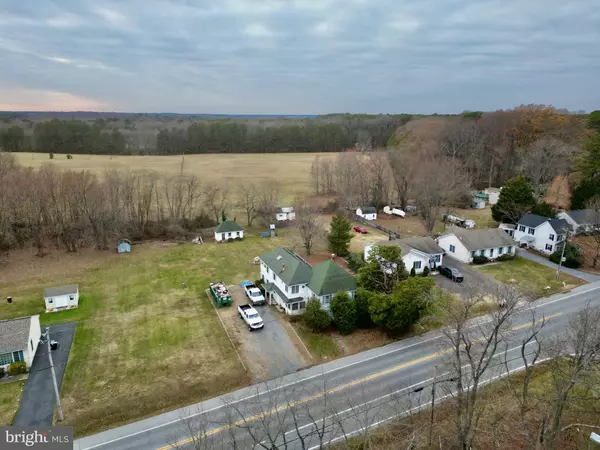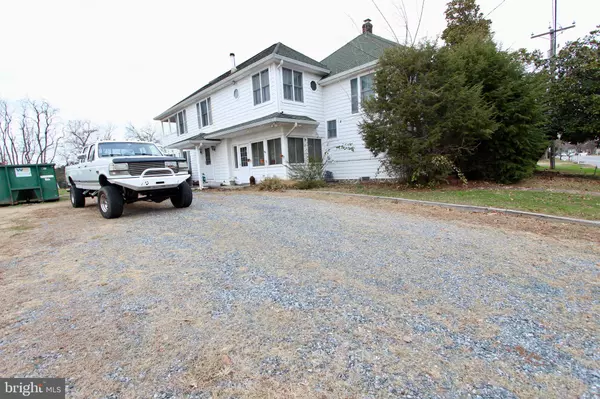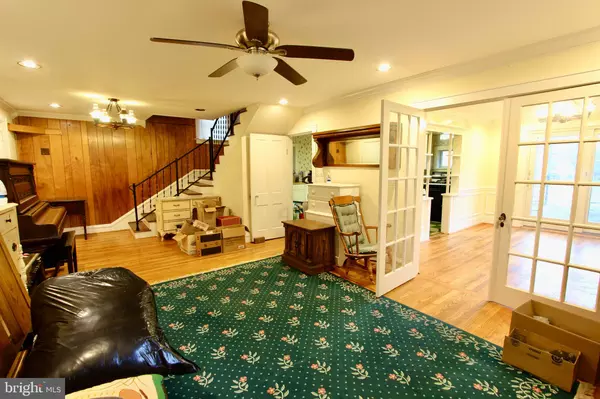4 Beds
3 Baths
2,682 SqFt
4 Beds
3 Baths
2,682 SqFt
Key Details
Property Type Single Family Home
Sub Type Detached
Listing Status Active
Purchase Type For Sale
Square Footage 2,682 sqft
Price per Sqft $158
Subdivision None Available
MLS Listing ID MDQA2011878
Style Colonial
Bedrooms 4
Full Baths 3
HOA Y/N N
Abv Grd Liv Area 2,682
Originating Board BRIGHT
Year Built 1922
Annual Tax Amount $3,869
Tax Year 2024
Lot Size 0.806 Acres
Acres 0.81
Property Description
Discover this unique opportunity to own a property brimming with charm and possibilities! Nestled on a generous .8-acre lot, this home offers the potential for an additional lot—perfect for future expansion or investment—as the previous owner began work to make it a reality.
This 2-story gem showcases custom carpentry throughout, adding character and warmth to the space. Hardwood floors flow beautifully through much of the home, while the bathrooms feature classic tile finishes. The large family room off the back of the house is ideal for entertaining guests or enjoying family time, offering ample space and natural light.
Upstairs, the spacious master suite includes a second-story deck that overlooks a large, peaceful field—a serene spot to start or end your day. Some updated windows enhance energy efficiency, and while the home could use some repairs, it remains in overall solid condition, ready for your personal touch to restore its full potential.
Conveniently located close to shopping, amenities, and restaurants, this home combines a quiet, private setting with easy access to everything you need. Whether you're looking to create your dream home, explore investment options, or simply enjoy the character and craftsmanship of this unique property, this home has so much to offer!
Highlights:
.8-acre lot with potential for an additional lot
Custom carpentry and hardwood floors throughout
Large family room perfect for entertaining
Spacious master suite with second-story deck overlooking a scenic field
Updated windows in select areas
Close proximity to shopping, dining, and amenities
Don't miss out on this incredible opportunity—schedule your showing today and envision the possibilities!
Location
State MD
County Queen Annes
Zoning NC-8
Interior
Interior Features Attic, Bathroom - Jetted Tub, Bathroom - Stall Shower, Bathroom - Tub Shower, Cedar Closet(s), Chair Railings, Dining Area, Floor Plan - Traditional, Kitchen - Country, Skylight(s), Wood Floors
Hot Water Electric
Heating Forced Air
Cooling Central A/C
Flooring Hardwood
Equipment Dryer, Dishwasher, Oven/Range - Gas, Refrigerator, Microwave
Fireplace N
Appliance Dryer, Dishwasher, Oven/Range - Gas, Refrigerator, Microwave
Heat Source Oil
Laundry Lower Floor
Exterior
Exterior Feature Balcony
Garage Spaces 5.0
Utilities Available Propane
Water Access N
Roof Type Asphalt
Accessibility None
Porch Balcony
Total Parking Spaces 5
Garage N
Building
Story 2
Foundation Crawl Space
Sewer Public Sewer
Water Well
Architectural Style Colonial
Level or Stories 2
Additional Building Above Grade, Below Grade
New Construction N
Schools
School District Queen Anne'S County Public Schools
Others
Senior Community No
Tax ID 1804025814
Ownership Fee Simple
SqFt Source Assessor
Special Listing Condition Standard

"My job is to find and attract mastery-based agents to the office, protect the culture, and make sure everyone is happy! "
1017 O Street NW, Washington DC, Washington, DC, 20001, USA

