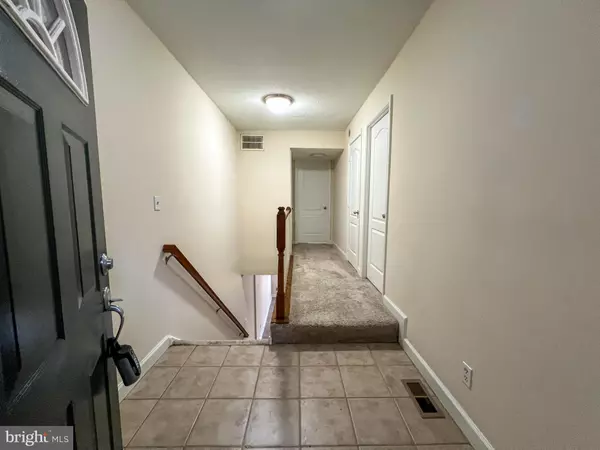2 Beds
2 Baths
1,402 SqFt
2 Beds
2 Baths
1,402 SqFt
Key Details
Property Type Condo
Sub Type Condo/Co-op
Listing Status Active
Purchase Type For Rent
Square Footage 1,402 sqft
Subdivision Montgomery Chase Codm
MLS Listing ID MDMC2157670
Style Traditional
Bedrooms 2
Full Baths 1
Half Baths 1
HOA Y/N N
Abv Grd Liv Area 1,402
Originating Board BRIGHT
Year Built 1983
Lot Size 1,400 Sqft
Acres 0.03
Property Description
Location
State MD
County Montgomery
Zoning R20
Direction North
Rooms
Other Rooms Living Room, Dining Room, Bedroom 2, Kitchen, Bedroom 1, Laundry, Bathroom 1, Half Bath
Interior
Hot Water Natural Gas
Heating Central
Cooling Central A/C
Flooring Carpet, Wood
Equipment Dishwasher, Disposal, Dryer, Microwave, Oven/Range - Gas, Refrigerator, Washer
Fireplace N
Appliance Dishwasher, Disposal, Dryer, Microwave, Oven/Range - Gas, Refrigerator, Washer
Heat Source Natural Gas
Exterior
Garage Spaces 2.0
Parking On Site 1
Amenities Available Common Grounds, Gated Community, Pool - Outdoor
Water Access N
Accessibility None
Total Parking Spaces 2
Garage N
Building
Story 2
Foundation Block, Active Radon Mitigation
Sewer Public Sewer
Water Public
Architectural Style Traditional
Level or Stories 2
Additional Building Above Grade, Below Grade
New Construction N
Schools
Elementary Schools Bel Pre
Middle Schools Argyle
High Schools John F. Kennedy
School District Montgomery County Public Schools
Others
Pets Allowed Y
HOA Fee Include Common Area Maintenance,Lawn Maintenance,Pool(s)
Senior Community No
Tax ID 161303492655
Ownership Other
SqFt Source Estimated
Miscellaneous Common Area Maintenance,HOA/Condo Fee,Trash Removal,Taxes
Pets Allowed Size/Weight Restriction, Case by Case Basis

"My job is to find and attract mastery-based agents to the office, protect the culture, and make sure everyone is happy! "
1017 O Street NW, Washington DC, Washington, DC, 20001, USA






