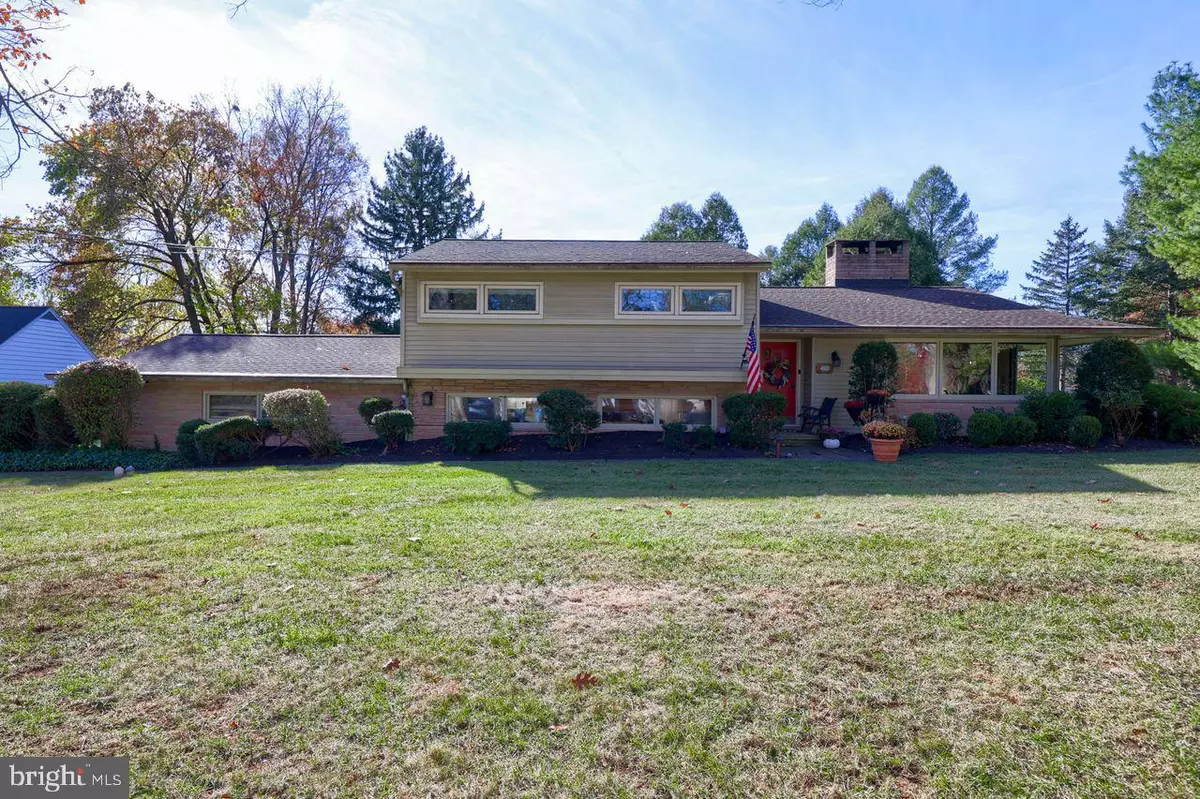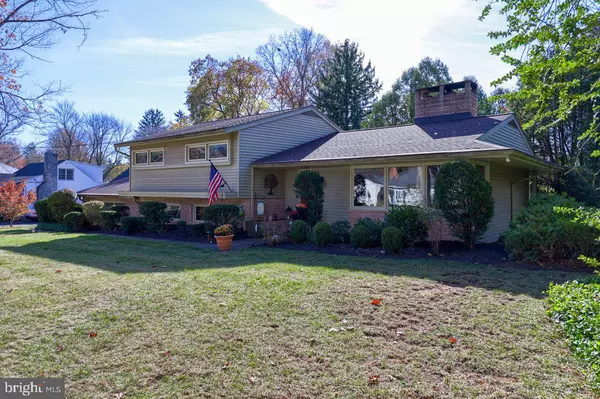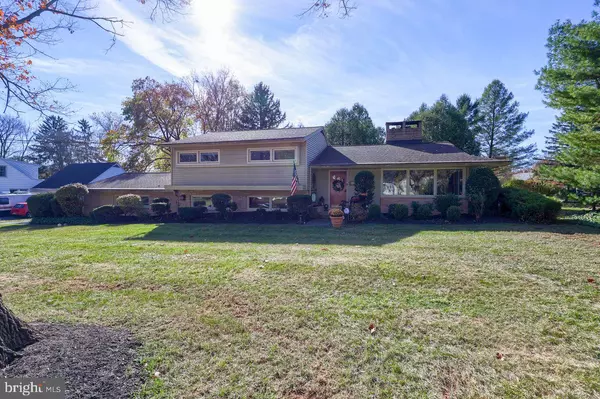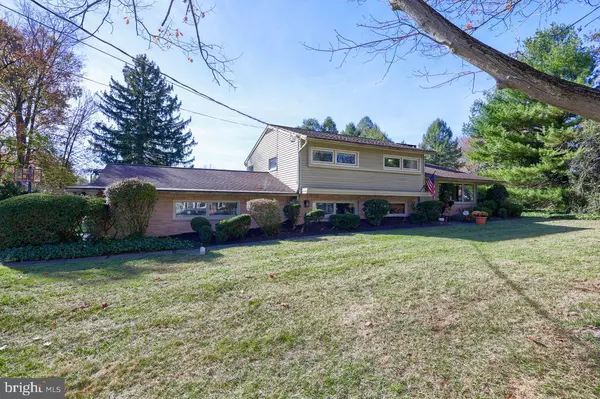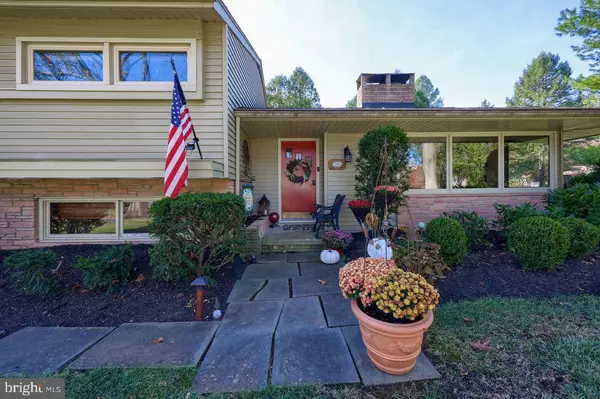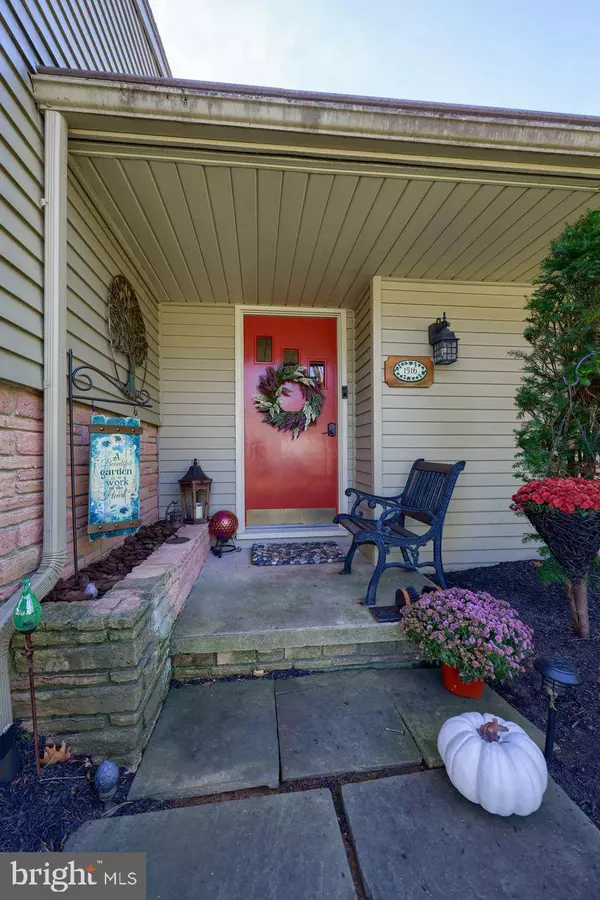3 Beds
2 Baths
2,477 SqFt
3 Beds
2 Baths
2,477 SqFt
Key Details
Property Type Single Family Home
Sub Type Detached
Listing Status Active
Purchase Type For Sale
Square Footage 2,477 sqft
Price per Sqft $195
Subdivision Country Club Estates
MLS Listing ID PALA2060252
Style Split Level
Bedrooms 3
Full Baths 2
HOA Y/N N
Abv Grd Liv Area 1,364
Originating Board BRIGHT
Year Built 1956
Annual Tax Amount $4,954
Tax Year 2024
Lot Size 0.370 Acres
Acres 0.37
Lot Dimensions 0.00 x 0.00
Property Description
Welcome to 1516 Biltmore, a mid-century-modern-style rambling home located in the Country Club Estates neighborhood of Manheim Township. Where one can enjoy a peaceful neighborhood and yet have extremely convenient access to Rt 30 and all the places you can go.
Featuring 3 beds, 2 baths, a living room with a double sided gas fireplace (creating ambiance for both the living room and the dining room), dining room, and a kitchen with a flat top counter range, double wall oven, granite countertops. The main floor has an open concept flow, and is flooded with light coming in from the large windows.
Take a half flight of stairs up to the upper floor to access all bedrooms and a full bath.
The laundry/extra storage is half a flight of steps away off the kitchen, connecting to the Den along with the 2nd full bath.
The last half flight of stairs enters into the family room with a fake fireplace (ok, non-working) and a built in bar with mini fridge to enjoy cozy nights in. This area is carpeted.
Outdoors, the neighborhood boasts of mature trees and this property is no exception with it's mix of trees and green space. The back patio is partially covered and is a mix of decking and concrete, creating space for outdoor relaxation and dinners.
Natural Gas Heat, Central Air, Replacement Windows, Newer Roof with a 10 year warranty, Lifetime on materials (transferable).
HVAC cleaned in 2024
water softener installed 2023
New sewer line from foundation of house to street in installed in 2020
Come on in!
Location
State PA
County Lancaster
Area Manheim Twp (10539)
Zoning RESIDENTIAL
Rooms
Basement Fully Finished
Interior
Hot Water Natural Gas
Heating Forced Air
Cooling Central A/C
Flooring Carpet, Hardwood, Tile/Brick
Fireplaces Number 1
Fireplaces Type Double Sided, Fireplace - Glass Doors, Gas/Propane
Inclusions Cooktop, Double Oven, Microwave, Dishwasher, Refrigerator
Equipment Cooktop, Dishwasher, Energy Efficient Appliances, Oven - Double, Stainless Steel Appliances
Fireplace Y
Window Features Energy Efficient,Replacement
Appliance Cooktop, Dishwasher, Energy Efficient Appliances, Oven - Double, Stainless Steel Appliances
Heat Source Natural Gas
Laundry Lower Floor
Exterior
Exterior Feature Porch(es)
Parking Features Garage - Side Entry, Oversized
Garage Spaces 6.0
Water Access N
Roof Type Composite,Shingle
Accessibility 2+ Access Exits
Porch Porch(es)
Attached Garage 2
Total Parking Spaces 6
Garage Y
Building
Story 1
Foundation Block
Sewer Public Sewer
Water Public
Architectural Style Split Level
Level or Stories 1
Additional Building Above Grade, Below Grade
New Construction N
Schools
School District Manheim Township
Others
Senior Community No
Tax ID 390-98126-0-0000
Ownership Fee Simple
SqFt Source Assessor
Acceptable Financing Cash, Conventional, FHA
Listing Terms Cash, Conventional, FHA
Financing Cash,Conventional,FHA
Special Listing Condition Standard

"My job is to find and attract mastery-based agents to the office, protect the culture, and make sure everyone is happy! "
1017 O Street NW, Washington DC, Washington, DC, 20001, USA

