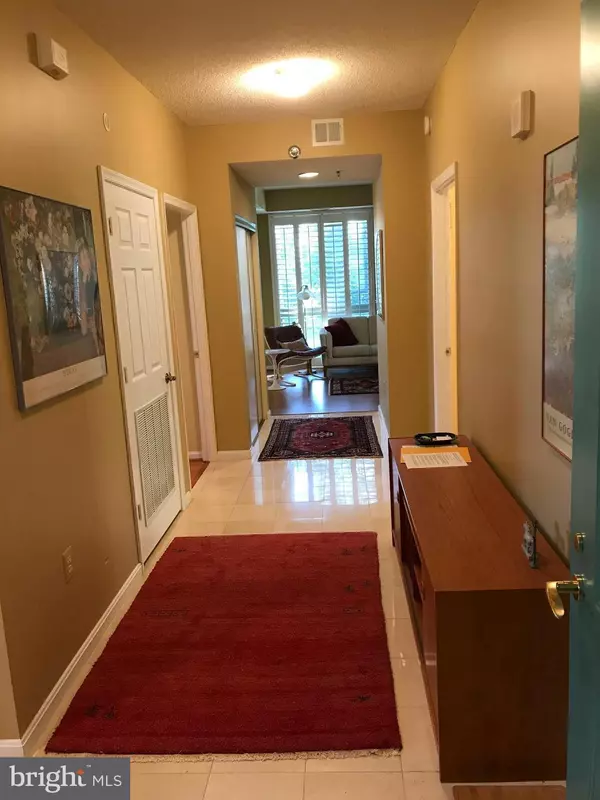2 Beds
2 Baths
1,601 SqFt
2 Beds
2 Baths
1,601 SqFt
Key Details
Property Type Condo
Sub Type Condo/Co-op
Listing Status Active
Purchase Type For Sale
Square Footage 1,601 sqft
Price per Sqft $265
Subdivision Turnberry Courts At Leis
MLS Listing ID MDMC2155362
Style Contemporary
Bedrooms 2
Full Baths 2
Condo Fees $1,733/mo
HOA Y/N N
Abv Grd Liv Area 1,601
Originating Board BRIGHT
Year Built 2000
Annual Tax Amount $3,911
Tax Year 2024
Property Description
Garage space and storage unit convey with purchase.
Location
State MD
County Montgomery
Zoning PRC
Rooms
Other Rooms Den, Screened Porch
Main Level Bedrooms 2
Interior
Interior Features Dining Area, Kitchen - Eat-In, Primary Bath(s), Entry Level Bedroom, Upgraded Countertops, Window Treatments, Wood Floors, Floor Plan - Open
Hot Water Natural Gas
Heating Forced Air
Cooling Central A/C
Flooring Hardwood
Equipment Dishwasher, Disposal, Dryer, Exhaust Fan, Washer, Stove, Icemaker, Refrigerator, Microwave, Water Heater - Tankless
Fireplace N
Appliance Dishwasher, Disposal, Dryer, Exhaust Fan, Washer, Stove, Icemaker, Refrigerator, Microwave, Water Heater - Tankless
Heat Source Natural Gas
Laundry Has Laundry, Dryer In Unit
Exterior
Parking Features Garage Door Opener, Basement Garage
Garage Spaces 1.0
Parking On Site 1
Utilities Available Cable TV, Natural Gas Available
Amenities Available Beauty Salon, Club House, Community Center, Elevator, Exercise Room, Dining Rooms, Extra Storage, Fitness Center, Gated Community, Golf Course, Pool - Indoor, Retirement Community, Storage Bin, Security, Tennis Courts
Water Access N
View Golf Course, Trees/Woods
Accessibility Level Entry - Main
Attached Garage 1
Total Parking Spaces 1
Garage Y
Building
Lot Description Backs to Trees, Corner
Story 1
Unit Features Hi-Rise 9+ Floors
Sewer Public Sewer
Water Public
Architectural Style Contemporary
Level or Stories 1
Additional Building Above Grade, Below Grade
New Construction N
Schools
High Schools Rockville
School District Montgomery County Public Schools
Others
Pets Allowed Y
HOA Fee Include Ext Bldg Maint,Lawn Maintenance,Management,Insurance,Pool(s),Recreation Facility,Reserve Funds,Road Maintenance,Snow Removal,Trash,Security Gate
Senior Community Yes
Age Restriction 55
Tax ID 161303285404
Ownership Condominium
Security Features Carbon Monoxide Detector(s),24 hour security
Acceptable Financing Cash, Conventional
Horse Property N
Listing Terms Cash, Conventional
Financing Cash,Conventional
Special Listing Condition Standard
Pets Allowed Dogs OK, Cats OK, Size/Weight Restriction

"My job is to find and attract mastery-based agents to the office, protect the culture, and make sure everyone is happy! "
1017 O Street NW, Washington DC, Washington, DC, 20001, USA






