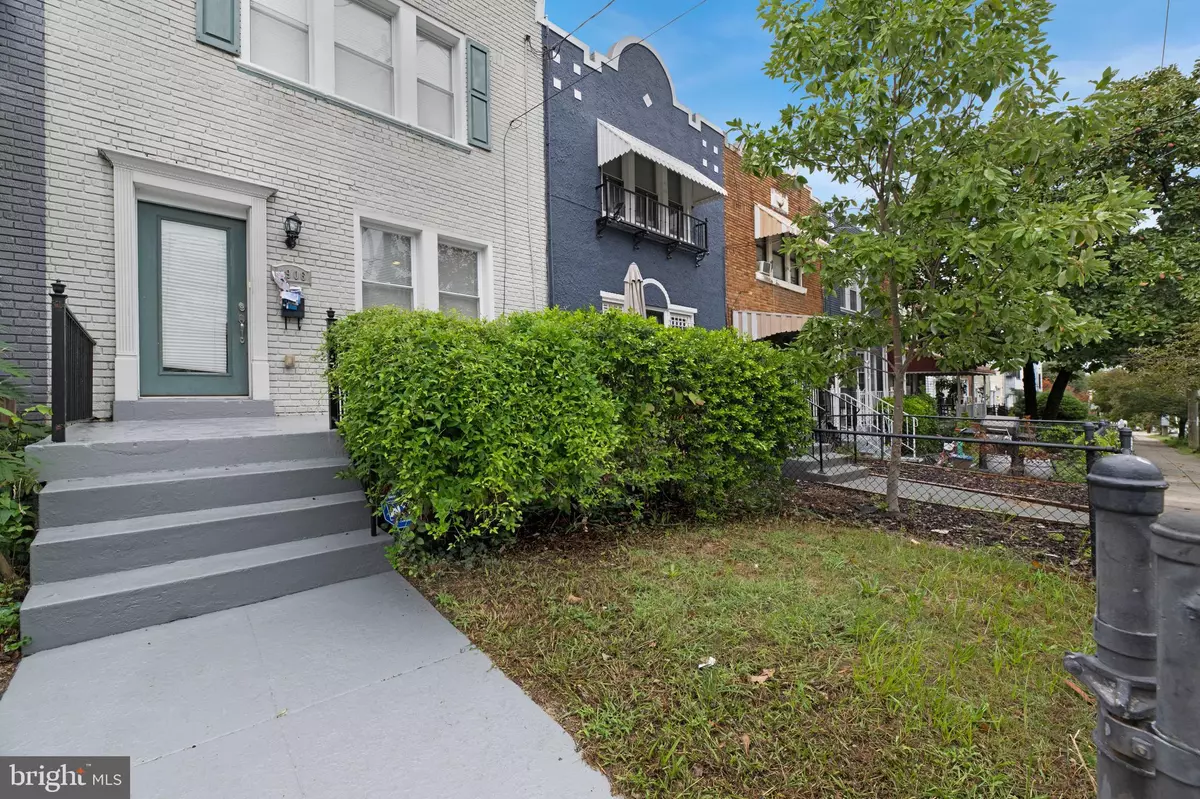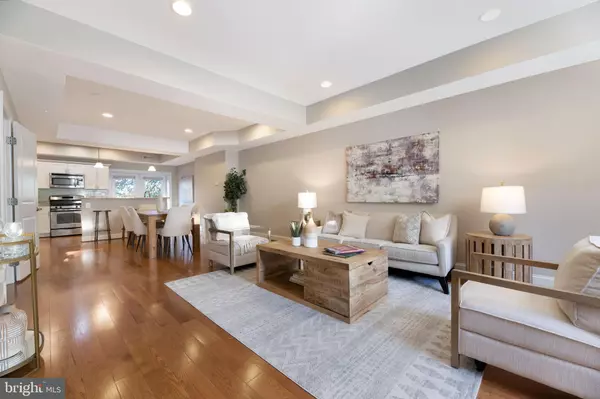4 Beds
4 Baths
1,943 SqFt
4 Beds
4 Baths
1,943 SqFt
Key Details
Property Type Townhouse
Sub Type Interior Row/Townhouse
Listing Status Active
Purchase Type For Sale
Square Footage 1,943 sqft
Price per Sqft $437
Subdivision Brightwood
MLS Listing ID DCDC2158914
Style Traditional
Bedrooms 4
Full Baths 3
Half Baths 1
HOA Y/N N
Abv Grd Liv Area 1,364
Originating Board BRIGHT
Year Built 1925
Annual Tax Amount $7,825
Tax Year 2024
Lot Size 1,350 Sqft
Acres 0.03
Property Description
Open layout with light-filled rooms, front porch, chef's kitchen, cafe lighting, granite countertops, breakfast bar, hardwood cabinets, attractive backsplash, stainless steel appliances and beautiful French doors leading to private deck out back overlooking driveway for 1 vehicle. Finished basement offering 1/1 with rear entrance and level walkout to the back courtyard space.
Upstairs you will find 3 bedrooms and 2 baths featuring skylights, dual sinks, ceiling fans and tons of closet space. With a walk score of 87, this location provides easy access to local restaurants, shopping, and much more all within walking distance.
Location
State DC
County Washington
Rooms
Basement Fully Finished, English, Rear Entrance, Walkout Level
Interior
Hot Water Natural Gas
Heating Central
Cooling Central A/C
Fireplace N
Heat Source Natural Gas
Exterior
Garage Spaces 1.0
Water Access N
Accessibility None
Total Parking Spaces 1
Garage N
Building
Story 3
Foundation Brick/Mortar
Sewer Public Septic
Water Public
Architectural Style Traditional
Level or Stories 3
Additional Building Above Grade, Below Grade
New Construction N
Schools
School District District Of Columbia Public Schools
Others
Senior Community No
Tax ID 3147//0102
Ownership Fee Simple
SqFt Source Assessor
Special Listing Condition Standard

"My job is to find and attract mastery-based agents to the office, protect the culture, and make sure everyone is happy! "
1017 O Street NW, Washington DC, Washington, DC, 20001, USA






