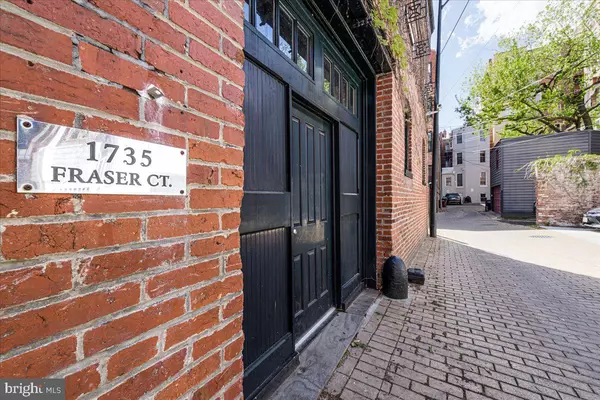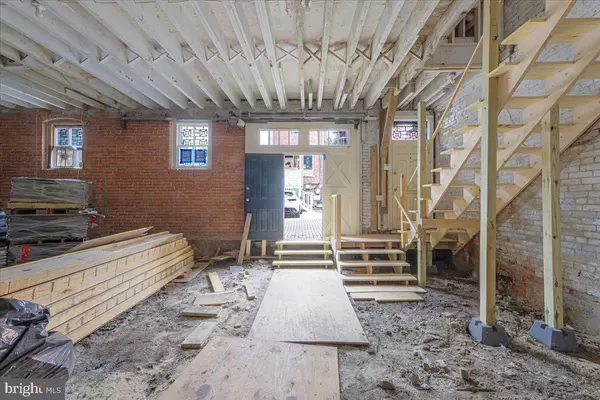6 Beds
4 Baths
5,887 SqFt
6 Beds
4 Baths
5,887 SqFt
Key Details
Property Type Single Family Home
Sub Type Detached
Listing Status Active
Purchase Type For Sale
Square Footage 5,887 sqft
Price per Sqft $339
Subdivision Dupont Circle
MLS Listing ID DCDC2156242
Style Carriage House
Bedrooms 6
Full Baths 4
HOA Y/N N
Abv Grd Liv Area 5,887
Originating Board BRIGHT
Year Built 1890
Annual Tax Amount $133,946
Tax Year 2024
Lot Size 2,444 Sqft
Acres 0.06
Property Description
Built in 1892, this London-style carriage house is set in one of the most sought-after locations in the city – Dupont Circle. The home boasts a distinguished and distinctive provenance, beginning as part of the original Fraser Mansion and more recently having been occupied by Oprah Winfrey’s interior designer, Anthony Browne.
Today, an investment group will have the unique opportunity to reimagine this historical hidden gem as a single-family home of over 6,000 square feet with the option to include units that generate income as rentals. Alternatively, the space could accommodate five (or more) distinct units for a developer searching for an exclusive location to create a boutique condominium project.
Already completed for the new owner is: the necessary demolition work, underpinning, plans, engineering reports, permits, FAR variance, and zoning approval. Also included in this offer is a complete set of fully-approved architectural plans by renowned DC architect Jerry Harpole. Interior parking stalls have been reserved on the first level of the home should the new owners choose, and an elevator shaft has been thoughtfully placed servicing all levels of the building. The current roof deck, which previously served as a secret garden/entertainment area, can be expanded with an already approved addition.
Location
State DC
County Washington
Zoning RA-8
Rooms
Main Level Bedrooms 6
Interior
Hot Water None
Heating None
Cooling Central A/C
Fireplace N
Heat Source None
Exterior
Parking Features Garage - Front Entry
Garage Spaces 2.0
Water Access N
Accessibility 2+ Access Exits
Attached Garage 2
Total Parking Spaces 2
Garage Y
Building
Story 3
Foundation Other
Sewer Public Sewer
Water Public
Architectural Style Carriage House
Level or Stories 3
Additional Building Above Grade, Below Grade
New Construction N
Schools
School District District Of Columbia Public Schools
Others
Senior Community No
Tax ID 0110//0069
Ownership Fee Simple
SqFt Source Assessor
Special Listing Condition Standard

"My job is to find and attract mastery-based agents to the office, protect the culture, and make sure everyone is happy! "
1017 O Street NW, Washington DC, Washington, DC, 20001, USA






