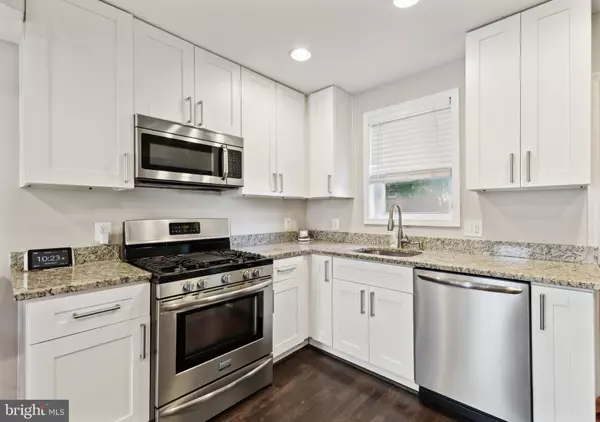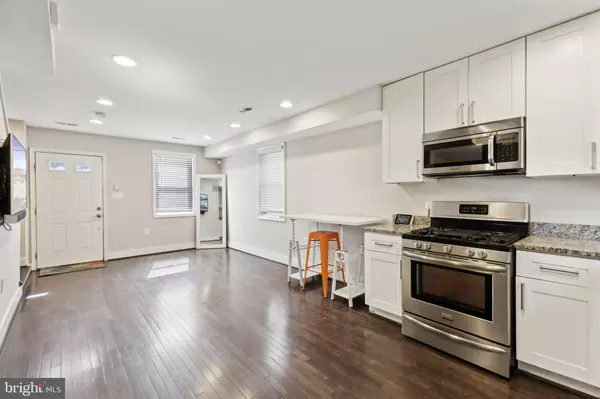3 Beds
2 Baths
1,248 SqFt
3 Beds
2 Baths
1,248 SqFt
Key Details
Property Type Townhouse
Sub Type End of Row/Townhouse
Listing Status Active
Purchase Type For Sale
Square Footage 1,248 sqft
Price per Sqft $312
Subdivision Deanwood
MLS Listing ID DCDC2153344
Style Federal
Bedrooms 3
Full Baths 2
HOA Y/N N
Abv Grd Liv Area 832
Originating Board BRIGHT
Year Built 1945
Annual Tax Amount $3,074
Tax Year 2024
Lot Size 1,240 Sqft
Acres 0.03
Property Description
Step inside to find generously sized bedrooms, sleek recessed lighting, and an updated kitchen outfitted with stainless steel appliances. The kitchen opens seamlessly to a walkout deck, perfect for hosting summer BBQs or enjoying a quiet morning coffee. The private backyard is a true retreat, ideal for both entertaining and unwinding at the end of the day.
Located in the vibrant and highly walkable Deadwood community, this home is just one block from Marvin Gaye Park and minutes away from the newly built Deadwood Recreation Center and Library. With dining, shopping, and major commuter routes at your fingertips, your daily conveniences are always within reach. Plus, downtown DC is just a 25-minute commute!
With a 96% walkability rating, you'll love exploring everything this lively neighborhood has to offer. Don't miss the chance to call this gem your home!
Location
State DC
County Washington
Zoning RESIDENTIAL
Rooms
Basement Connecting Stairway, Fully Finished, Interior Access, Outside Entrance, Rear Entrance, Sump Pump, Windows, Walkout Level
Main Level Bedrooms 2
Interior
Interior Features Breakfast Area, Ceiling Fan(s), Recessed Lighting, Wood Floors, Upgraded Countertops
Hot Water Electric
Heating Central
Cooling Central A/C
Flooring Hardwood
Equipment Built-In Microwave, Dishwasher, Dryer - Electric, Refrigerator, Washer, Oven/Range - Gas
Fireplace N
Appliance Built-In Microwave, Dishwasher, Dryer - Electric, Refrigerator, Washer, Oven/Range - Gas
Heat Source Electric
Laundry Washer In Unit, Dryer In Unit
Exterior
Fence Wood
Water Access N
Accessibility None
Garage N
Building
Story 3
Foundation Concrete Perimeter
Sewer Public Sewer
Water Public
Architectural Style Federal
Level or Stories 3
Additional Building Above Grade, Below Grade
New Construction N
Schools
School District District Of Columbia Public Schools
Others
Senior Community No
Tax ID 5268//0034
Ownership Fee Simple
SqFt Source Assessor
Acceptable Financing Cash, Conventional, FHA, VA
Listing Terms Cash, Conventional, FHA, VA
Financing Cash,Conventional,FHA,VA
Special Listing Condition Standard

"My job is to find and attract mastery-based agents to the office, protect the culture, and make sure everyone is happy! "
1017 O Street NW, Washington DC, Washington, DC, 20001, USA






