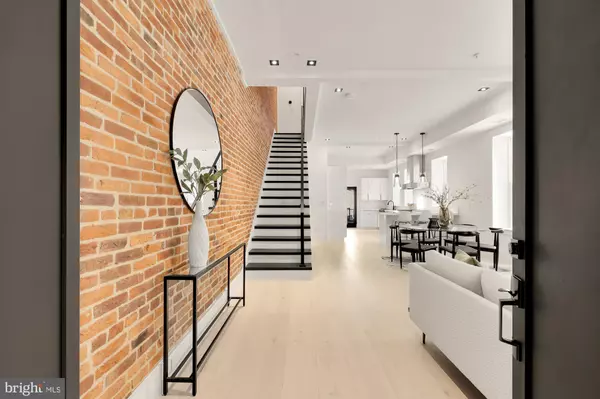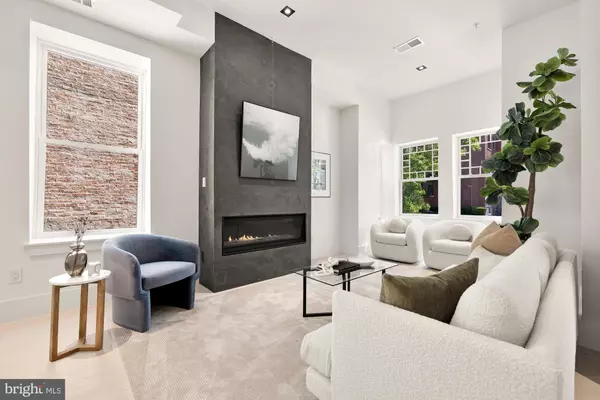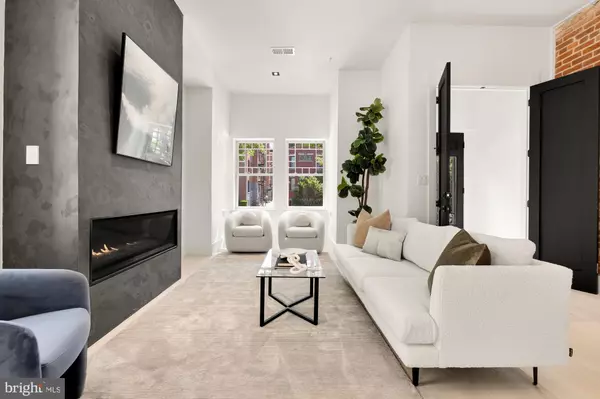6 Beds
9 Baths
3,802 SqFt
6 Beds
9 Baths
3,802 SqFt
Key Details
Property Type Townhouse
Sub Type End of Row/Townhouse
Listing Status Active
Purchase Type For Sale
Square Footage 3,802 sqft
Price per Sqft $696
Subdivision Logan Circle
MLS Listing ID DCDC2145914
Style Victorian
Bedrooms 6
Full Baths 6
Half Baths 3
HOA Y/N N
Abv Grd Liv Area 3,802
Originating Board BRIGHT
Year Built 1885
Annual Tax Amount $12,302
Tax Year 2024
Lot Size 1,273 Sqft
Acres 0.03
Property Description
Featuring six spacious bedrooms, six full bathrooms, and three half bathrooms, separated between two legal units, this expansive residence provides ample space for family and guests, ensuring comfort and privacy for all. Meticulously designed with high-end finishes and attention to detail, it showcases premium materials throughout.
The gourmet chef's kitchen is a standout feature, equipped with top-of-the-line stainless steel appliances, custom cabinetry, a wine fridge, and a walk-in pantry. Its open-concept layout seamlessly connects to the dining and living areas, creating an ideal space for entertaining.
Luxurious amenities abound, including a stone-wrapped gas fireplace, a sprawling primary suite, outdoor spaces on every floor, and an amazing roof deck with breathtaking city views.
With a Walk Score of 98, this home truly offers the best of city living with easy access to vibrant shops, renowned restaurants, and cultural attractions. It is also within the bounds of the highly rated Ross Elementary School.
This exceptional townhouse combines sophisticated urban living with the comforts of a luxurious and spacious home. Don't miss your chance to own this architectural gem in Logan Circle. Contact us today to schedule a private tour and experience the finest in modern city living!
Parking is available upon request - contact listing agents for details.
Location
State DC
County Washington
Zoning RA-2/DC
Rooms
Basement Fully Finished, English, Heated, Improved, Outside Entrance, Rear Entrance, Front Entrance
Interior
Hot Water Tankless
Heating Hot Water
Cooling Central A/C
Furnishings No
Fireplace N
Heat Source Electric
Exterior
Garage Spaces 1.0
Water Access N
Accessibility None
Total Parking Spaces 1
Garage N
Building
Story 5
Foundation Other
Sewer Public Sewer
Water Public
Architectural Style Victorian
Level or Stories 5
Additional Building Above Grade
New Construction Y
Schools
Elementary Schools Ross
School District District Of Columbia Public Schools
Others
Senior Community No
Tax ID 0193//0129
Ownership Fee Simple
SqFt Source Assessor
Special Listing Condition Standard

"My job is to find and attract mastery-based agents to the office, protect the culture, and make sure everyone is happy! "
1017 O Street NW, Washington DC, Washington, DC, 20001, USA






