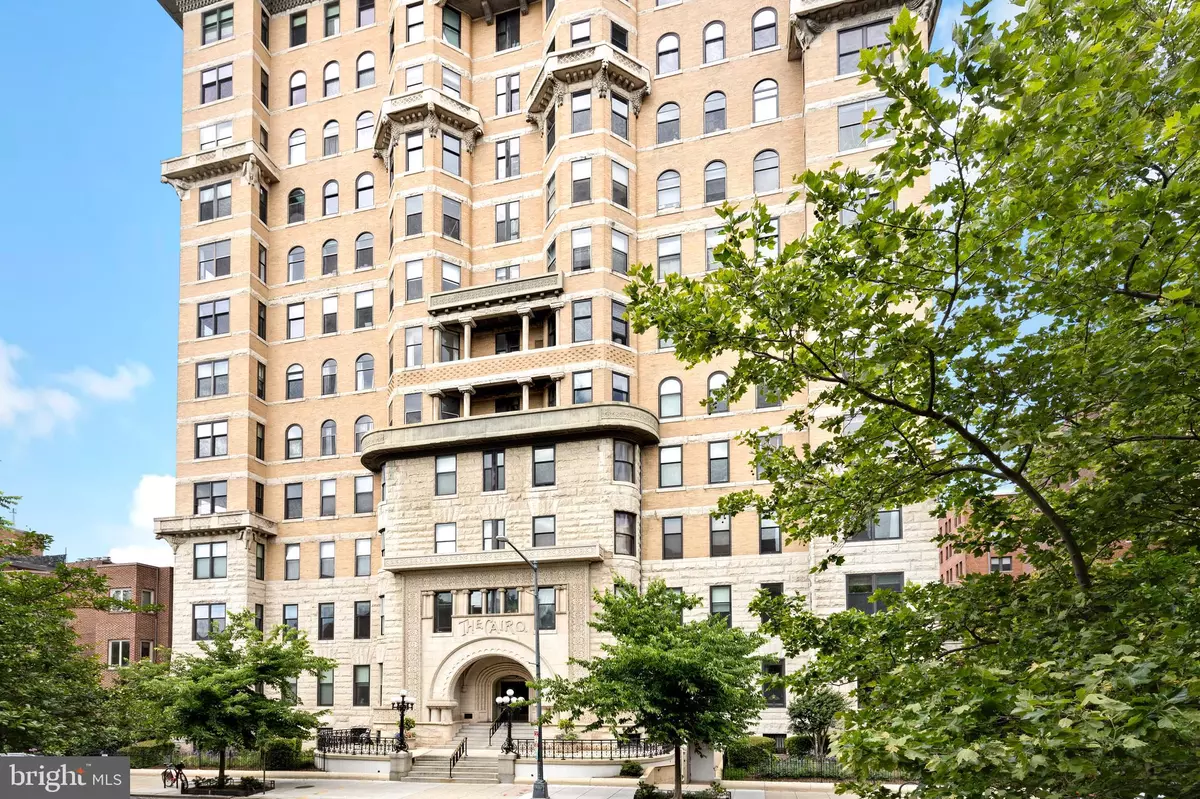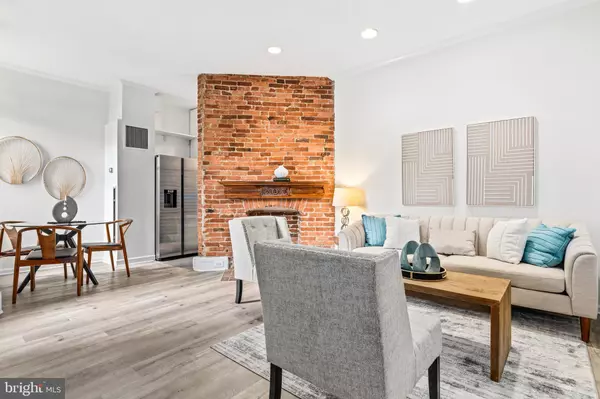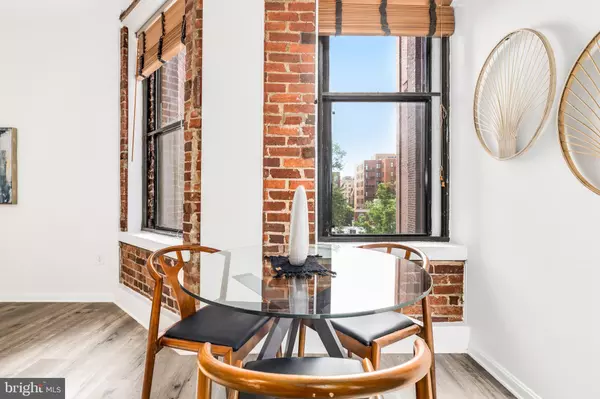2 Beds
1 Bath
746 SqFt
2 Beds
1 Bath
746 SqFt
Key Details
Property Type Condo
Sub Type Condo/Co-op
Listing Status Active
Purchase Type For Sale
Square Footage 746 sqft
Price per Sqft $690
Subdivision Dupont Circle
MLS Listing ID DCDC2131186
Style Beaux Arts
Bedrooms 2
Full Baths 1
Condo Fees $756/mo
HOA Y/N N
Abv Grd Liv Area 746
Originating Board BRIGHT
Year Built 1895
Annual Tax Amount $3,453
Tax Year 2024
Property Description
This lovely and spacious 2 Bed/1 Bath condo is located inside one of the most iconic landmarks in the city - The Cairo - a pet friendly historic building in the heart of the vibrant Dupont Circle neighborhood.
Open the door to this Dupont Charmer and you are graciously invited in by the newer LVP wide plank wood flooring leading you into the spacious living/dining area. In the kitchen, you are sure to be amazed by the amount of cabinet storage, the updated stainless-steel appliances and abundant counter space. As you move through the space you can’t help but fall in love with the warmth and character of the 160-Year-Old exposed brick in every room. Two large bedrooms offer sizable closets with built-in features to help maximize space. An updated bath with sleek white subway tile, oversized windows flooding the condo with natural light, and upgraded recessed LED lighting with Smart Home connectivity round out the comforts of this stunning property. Building allows owners to install washer/dryers in units. Please check the pdf in the listing showcasing what installing a side-by-side w/d would look like with a built in cabinet.
Building amenities include a roof deck with the most stunning 360-degree views of the city, a 24-hour front desk, full-time onsite property management, and building maintenance staff. Laundry facilities and bike storage are conveniently located on the lower level, with trash and recycling access located on every floor. Embrace the walk-score of 97 as it provides you access to the Dupont Circle Metro Station, multiple restaurants such as Hank’s Oyster Bar/Annie’s Steakhouse/Sushi Taro/Floriana, Connecticut Ave shops, multiple grocery stores, parks, and so much more all within just a few minutes. This freshly painted turnkey condo is fully updated and ready for its new Steward. Welcome Home!!!
Location
State DC
County Washington
Zoning RES
Rooms
Main Level Bedrooms 2
Interior
Interior Features Combination Kitchen/Dining, Floor Plan - Open, Kitchen - Galley, Wood Floors
Hot Water Natural Gas
Heating Wall Unit, Central, Convector, Forced Air
Cooling Central A/C
Equipment Built-In Microwave, Dishwasher, Oven/Range - Electric, Refrigerator
Fireplace N
Appliance Built-In Microwave, Dishwasher, Oven/Range - Electric, Refrigerator
Heat Source Natural Gas
Laundry Common
Exterior
Amenities Available Concierge, Laundry Facilities
Water Access N
View City, Courtyard
Accessibility Elevator
Garage N
Building
Story 1
Unit Features Hi-Rise 9+ Floors
Sewer Public Sewer
Water Public
Architectural Style Beaux Arts
Level or Stories 1
Additional Building Above Grade, Below Grade
New Construction N
Schools
School District District Of Columbia Public Schools
Others
Pets Allowed Y
HOA Fee Include Common Area Maintenance,Gas,Insurance,Lawn Care Front,Lawn Maintenance,Management,Sewer,Trash,Water
Senior Community No
Tax ID 0179//2060
Ownership Condominium
Security Features Desk in Lobby,24 hour security,Doorman,Main Entrance Lock,Monitored,Resident Manager
Special Listing Condition Standard
Pets Allowed Cats OK, Dogs OK, Number Limit

"My job is to find and attract mastery-based agents to the office, protect the culture, and make sure everyone is happy! "
1017 O Street NW, Washington DC, Washington, DC, 20001, USA






